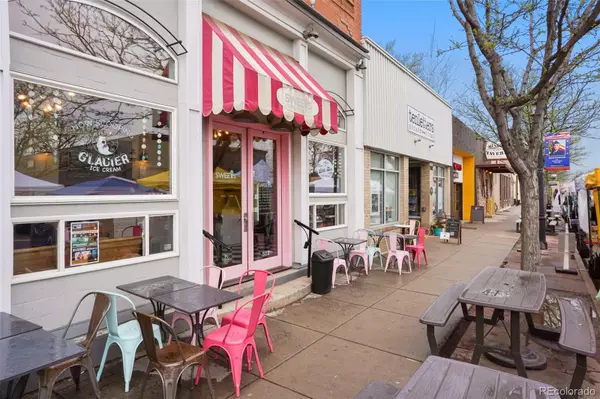$999,500
$1,004,500
0.5%For more information regarding the value of a property, please contact us for a free consultation.
5 Beds
4 Baths
4,266 SqFt
SOLD DATE : 08/19/2025
Key Details
Sold Price $999,500
Property Type Single Family Home
Sub Type Single Family Residence
Listing Status Sold
Purchase Type For Sale
Square Footage 4,266 sqft
Price per Sqft $234
Subdivision Sunset Village
MLS Listing ID 3929018
Sold Date 08/19/25
Bedrooms 5
Full Baths 1
Three Quarter Bath 3
Condo Fees $84
HOA Fees $84/mo
HOA Y/N Yes
Abv Grd Liv Area 3,010
Year Built 2024
Annual Tax Amount $11,894
Tax Year 2024
Lot Size 7,877 Sqft
Acres 0.18
Property Sub-Type Single Family Residence
Source recolorado
Property Description
*** This home eligible for special financing - Terms and conditions apply - Ask for details!***Set on a spectacular lot backing to open space, this stunning Aspen floor plan seamlessly blends luxury and comfort. The main level is bathed in natural light, courtesy of its impressive two-story great room. Elegant EVP flooring extends throughout, while a main-level bedroom and full guest bath add convenience. The chef's kitchen is a true standout, boasting quartz countertops, double ovens, a gas cooktop, and a spacious eat-in island. A charming breakfast nook leads to the covered rear deck, perfect for outdoor gatherings. Upstairs, the primary suite offers a spa-inspired en-suite bath, and a large loft provides additional living space. Bedrooms three and four share a Jack-and-Jill bath, while bedroom two enjoys its own private full bath. The unfinished walkout basement is ready for customization. Additional features include a 2 + 1 garage and solar energy efficiency. Estimated completion: August 2025.
Beyond the home, Erie offers a welcoming small-town atmosphere with majestic mountain views, a 63,000-square-foot community center, and a 20,000-square-foot library. With easy access to shopping, dining, trails, and parks, this home delivers the ideal blend of comfort and convenience.
Location
State CO
County Weld
Rooms
Basement Full, Unfinished, Walk-Out Access
Main Level Bedrooms 1
Interior
Interior Features Breakfast Bar, Eat-in Kitchen, Entrance Foyer, High Ceilings, Jack & Jill Bathroom, Kitchen Island, Open Floorplan, Pantry, Primary Suite, Quartz Counters, Walk-In Closet(s)
Heating Forced Air
Cooling Central Air
Flooring Carpet, Tile, Vinyl
Fireplaces Number 1
Fireplace Y
Appliance Cooktop, Dishwasher, Disposal, Double Oven, Microwave, Refrigerator
Laundry In Unit
Exterior
Garage Spaces 3.0
View Mountain(s)
Roof Type Composition
Total Parking Spaces 3
Garage Yes
Building
Lot Description Open Space
Foundation Slab
Sewer Public Sewer
Water Public
Level or Stories Two
Structure Type Frame,Other,Stone
Schools
Elementary Schools Highlands
Middle Schools Soaring Heights
High Schools Erie
School District St. Vrain Valley Re-1J
Others
Senior Community No
Ownership Builder
Acceptable Financing Cash, Conventional, FHA, Jumbo, VA Loan
Listing Terms Cash, Conventional, FHA, Jumbo, VA Loan
Special Listing Condition None
Pets Allowed Yes
Read Less Info
Want to know what your home might be worth? Contact us for a FREE valuation!

Our team is ready to help you sell your home for the highest possible price ASAP

© 2025 METROLIST, INC., DBA RECOLORADO® – All Rights Reserved
6455 S. Yosemite St., Suite 500 Greenwood Village, CO 80111 USA
Bought with Berkshire Hathaway HomeServices Colorado Real Estate, LLC – Erie
GET MORE INFORMATION
Broker - Owner | Lic# ER 40015768







