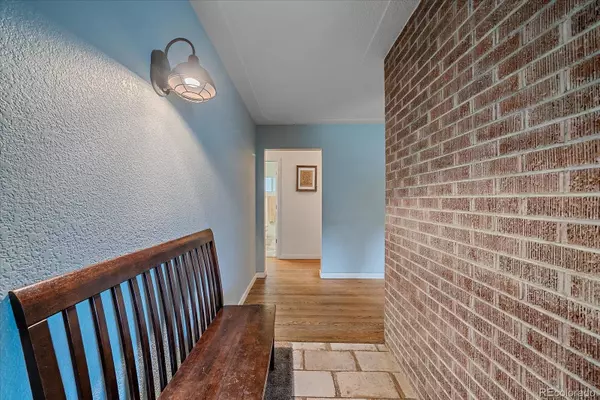$710,000
$710,000
For more information regarding the value of a property, please contact us for a free consultation.
3 Beds
2 Baths
2,552 SqFt
SOLD DATE : 07/29/2025
Key Details
Sold Price $710,000
Property Type Single Family Home
Sub Type Single Family Residence
Listing Status Sold
Purchase Type For Sale
Square Footage 2,552 sqft
Price per Sqft $278
Subdivision Lathrop
MLS Listing ID 2692004
Sold Date 07/29/25
Style Traditional
Bedrooms 3
Full Baths 1
Three Quarter Bath 1
HOA Y/N No
Abv Grd Liv Area 1,276
Year Built 1955
Annual Tax Amount $3,423
Tax Year 2024
Lot Size 10,019 Sqft
Acres 0.23
Property Sub-Type Single Family Residence
Source recolorado
Property Description
Welcome to this charming all-brick ranch-style home, ideally situated in the highly sought-after Wheat Ridge community. This beautifully maintained residence offers the perfect blend of classic character and modern updates, featuring three bedrooms and two bathrooms. The updated kitchen and bathrooms showcase granite countertops and stylish finishes, while rich hardwood floors add warmth throughout the home.
Enjoy the comfort of two wood-burning fireplaces, one in the main-level family room and another in the spacious basement family room. The finished basement also includes a bar area and a versatile non-conforming bedroom.
Step outside to a beautifully landscaped yard, complete with a private well and a brand-new pump for efficient irrigation. A generous 20' x 24' shed provides endless potential—perfect for a workshop, home studio, office, man cave, or she-shed.
Offering space, style, and functionality in an unbeatable location, this home is a true find. Don't miss your chance to make it yours!
Location
State CO
County Jefferson
Zoning Residential
Rooms
Basement Finished, Full
Main Level Bedrooms 2
Interior
Interior Features Ceiling Fan(s), Granite Counters
Heating Forced Air
Cooling Central Air
Flooring Carpet, Tile, Wood
Fireplaces Number 2
Fireplaces Type Basement, Living Room, Wood Burning
Fireplace Y
Appliance Dishwasher, Disposal, Double Oven, Dryer, Microwave, Range, Refrigerator, Self Cleaning Oven, Washer
Exterior
Exterior Feature Private Yard, Rain Gutters
Garage Spaces 1.0
Fence Full
Roof Type Composition
Total Parking Spaces 1
Garage Yes
Building
Lot Description Sprinklers In Front, Sprinklers In Rear
Sewer Public Sewer
Water Public
Level or Stories One
Structure Type Brick,Frame
Schools
Elementary Schools Stevens
Middle Schools Everitt
High Schools Wheat Ridge
School District Jefferson County R-1
Others
Senior Community No
Ownership Individual
Acceptable Financing Cash, Conventional, FHA, VA Loan
Listing Terms Cash, Conventional, FHA, VA Loan
Special Listing Condition None
Read Less Info
Want to know what your home might be worth? Contact us for a FREE valuation!

Our team is ready to help you sell your home for the highest possible price ASAP

© 2025 METROLIST, INC., DBA RECOLORADO® – All Rights Reserved
6455 S. Yosemite St., Suite 500 Greenwood Village, CO 80111 USA
Bought with Your Castle Real Estate Inc
GET MORE INFORMATION
Broker - Owner | Lic# ER 40015768







