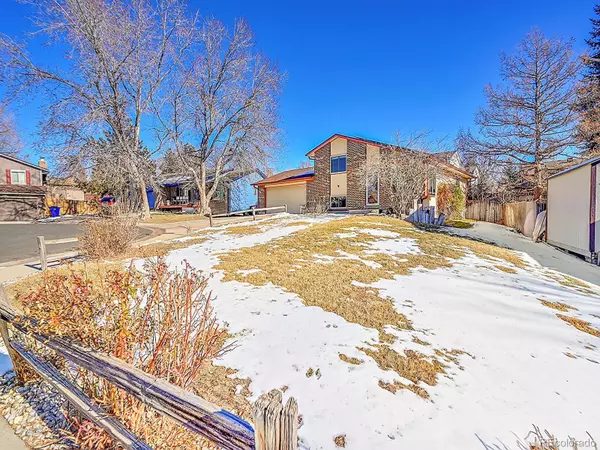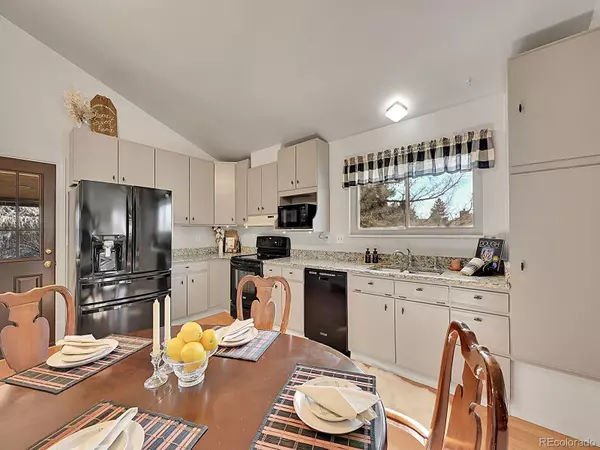$480,000
$475,000
1.1%For more information regarding the value of a property, please contact us for a free consultation.
3 Beds
2 Baths
1,600 SqFt
SOLD DATE : 02/18/2025
Key Details
Sold Price $480,000
Property Type Single Family Home
Sub Type Single Family Residence
Listing Status Sold
Purchase Type For Sale
Square Footage 1,600 sqft
Price per Sqft $300
Subdivision Aurora Highlands
MLS Listing ID 3986596
Sold Date 02/18/25
Style Traditional
Bedrooms 3
Full Baths 1
Three Quarter Bath 1
HOA Y/N No
Abv Grd Liv Area 1,600
Originating Board recolorado
Year Built 1978
Annual Tax Amount $2,735
Tax Year 2023
Lot Size 8,276 Sqft
Acres 0.19
Property Sub-Type Single Family Residence
Property Description
Stunning Move-In Ready Home with Modern Updates and Unique Features!
Welcome to this beautifully updated home designed for comfort, functionality, and style. This home is ready for you to move in and enjoy, featuring a brand-new carpet, new interior paint, and a tankless water heater. The 1-year-old air conditioning unit ensures year-round comfort, while the updated kitchen boasts sleek granite counters, newer appliances, and plenty of storage, perfect for any home chef. Retreat to the master suite and unwind in the updated walk-in shower, designed for relaxation. The versatile man cave/den includes a built-in wall unit, offering endless possibilities for entertainment or work-from-home space. The spacious laundry room consists of a folding table and storage shelves. The washer and dryer are included. Step outside to your private oasis, where the covered patio, with a wood beadboard ceiling, overlooks a beautifully landscaped backyard featuring a tranquil pond and waterfall. Two large sheds provide ample storage for all your outdoor needs. The garage is a handyman's dream with a large air-compressor, built-in workbench, and shelves. This home also has a new solar system, which will be fully paid off at closing. This allows you to enjoy energy savings without the added cost. Additionally, a security system provides peace of mind for you and your family.
Bonus: Select furnishings and outdoor items are negotiable with the sale, including the back patio table with chairs and glider, master bedroom bed, mattress, and bedding, dining table with 4 chairs, living room glass/wood coffee table and end table, and den/man cave chair.
Don't miss the chance to make this incredible property yours – schedule a showing today!
Location
State CO
County Arapahoe
Rooms
Basement Finished, Partial
Interior
Heating Forced Air
Cooling Air Conditioning-Room
Flooring Carpet, Laminate
Fireplaces Type Family Room
Fireplace N
Appliance Cooktop, Dishwasher, Disposal, Dryer, Microwave, Oven, Range, Refrigerator, Tankless Water Heater, Washer
Exterior
Exterior Feature Private Yard, Water Feature
Garage Spaces 2.0
Fence Full
Roof Type Composition
Total Parking Spaces 2
Garage Yes
Building
Lot Description Cul-De-Sac, Landscaped, Level
Sewer Public Sewer
Water Public
Level or Stories Tri-Level
Structure Type Frame
Schools
Elementary Schools Vassar
Middle Schools Mrachek
High Schools Rangeview
School District Adams-Arapahoe 28J
Others
Senior Community No
Ownership Individual
Acceptable Financing Cash, Conventional, FHA, VA Loan
Listing Terms Cash, Conventional, FHA, VA Loan
Special Listing Condition None
Read Less Info
Want to know what your home might be worth? Contact us for a FREE valuation!

Our team is ready to help you sell your home for the highest possible price ASAP

© 2025 METROLIST, INC., DBA RECOLORADO® – All Rights Reserved
6455 S. Yosemite St., Suite 500 Greenwood Village, CO 80111 USA
Bought with Thrive Real Estate Group
GET MORE INFORMATION
Broker-Associate, REALTOR® | Lic# ER 40015768







