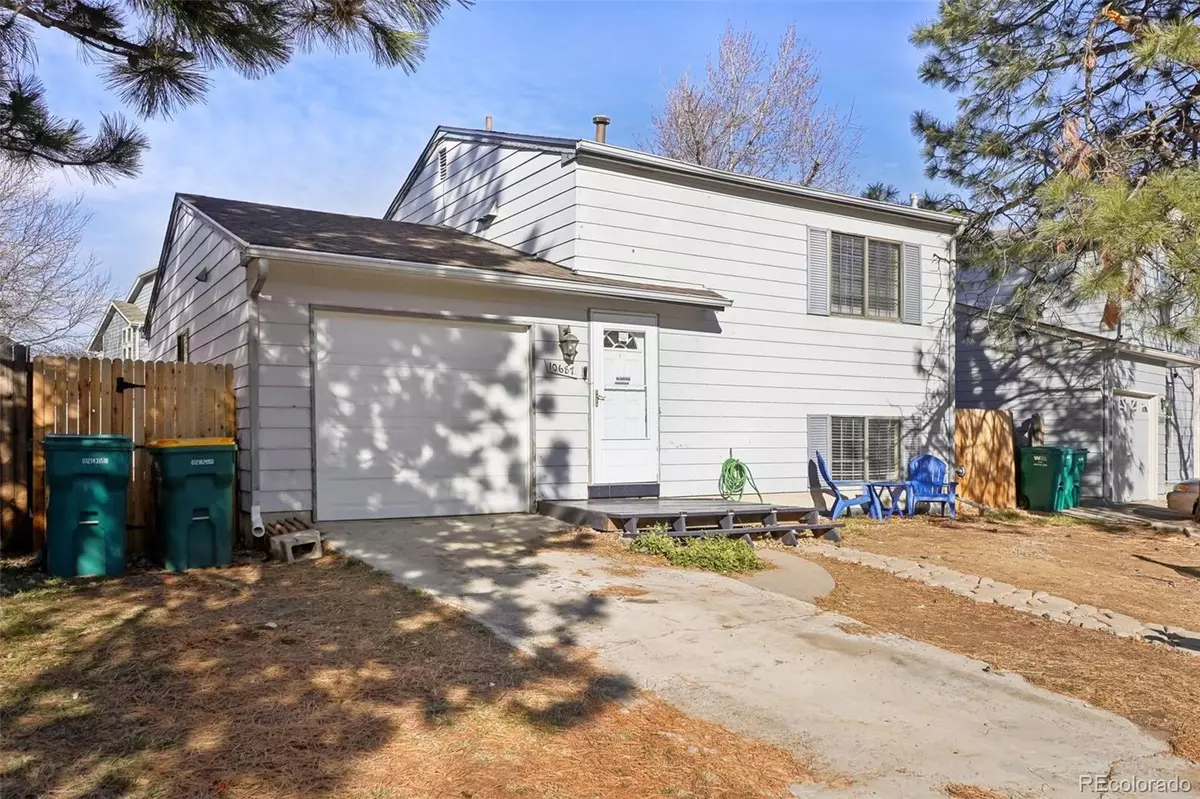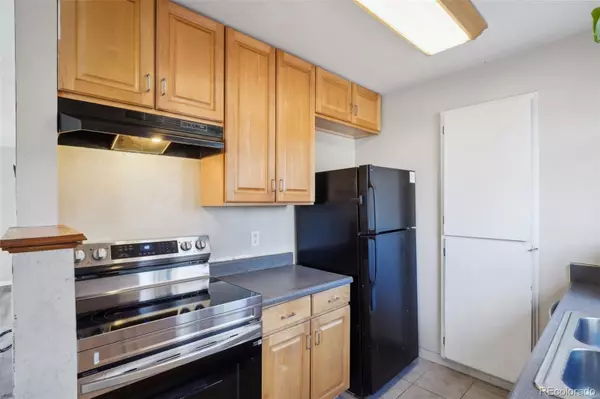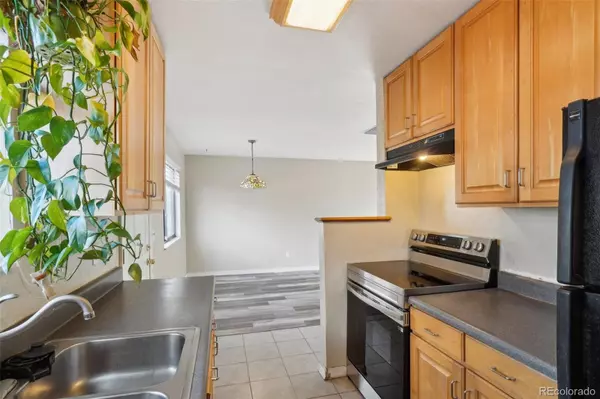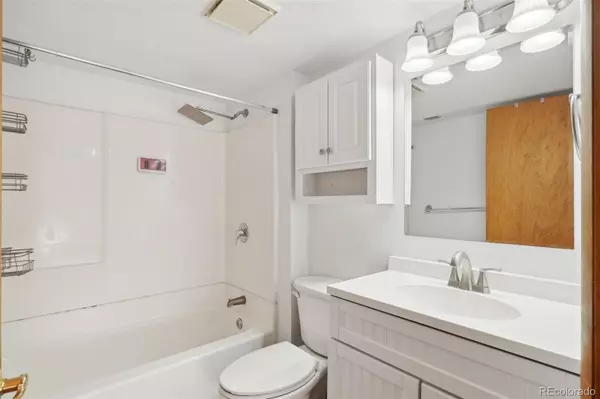$385,000
$450,000
14.4%For more information regarding the value of a property, please contact us for a free consultation.
3 Beds
2 Baths
1,144 SqFt
SOLD DATE : 02/14/2025
Key Details
Sold Price $385,000
Property Type Single Family Home
Sub Type Single Family Residence
Listing Status Sold
Purchase Type For Sale
Square Footage 1,144 sqft
Price per Sqft $336
Subdivision Countryside
MLS Listing ID 7619651
Sold Date 02/14/25
Bedrooms 3
Full Baths 1
Half Baths 1
HOA Y/N No
Abv Grd Liv Area 1,144
Originating Board recolorado
Year Built 1975
Annual Tax Amount $1,780
Tax Year 2023
Lot Size 5,227 Sqft
Acres 0.12
Property Sub-Type Single Family Residence
Property Description
Welcome to this beautifully updated 3-bedroom, 2-bathroom home located in the highly desirable Countryside neighborhood. This charming home features an open-concept living and dining area, ideal for entertaining and everyday living. The main floor also includes newer flooring, a convenient half bathroom, and a walk-in laundry room. It also includes access to an expansive private deck overlooking the large backyard and practical storage shed.
The kitchen has been thoughtfully updated with newer cabinetry, stainless steel appliances and a sleek black finish refrigerator. Don't miss the brand new oven!
The private lower level boasts three spacious bedrooms and a beautifully updated full bathroom with brand new tile. Additional highlights include newer carpet throughout the lower level.
The oversized attached 1-car garage offers plenty of storage space.
The home's location is unbeatable, just minutes away from Stanley Lake, biking paths, trails, shopping, and restaurants. With its perfect blend of modern updates, spacious living areas, and prime location, come see this home today!
Location
State CO
County Jefferson
Interior
Interior Features Open Floorplan, Radon Mitigation System, Smart Ceiling Fan
Heating Forced Air
Cooling Evaporative Cooling
Flooring Carpet, Tile, Vinyl
Fireplace N
Appliance Dishwasher, Disposal, Dryer, Gas Water Heater, Microwave, Oven, Range, Range Hood, Refrigerator, Washer
Exterior
Exterior Feature Private Yard
Parking Features Concrete
Garage Spaces 1.0
Fence Full
Utilities Available Cable Available, Electricity Available, Electricity Connected, Internet Access (Wired), Natural Gas Available, Natural Gas Connected
Roof Type Unknown
Total Parking Spaces 1
Garage Yes
Building
Lot Description Sloped
Sewer Public Sewer
Water Public
Level or Stories Split Entry (Bi-Level)
Structure Type Other
Schools
Elementary Schools Wilmot
Middle Schools Wayne Carle
High Schools Standley Lake
School District Jefferson County R-1
Others
Senior Community No
Ownership Individual
Acceptable Financing Cash, Conventional, FHA, VA Loan
Listing Terms Cash, Conventional, FHA, VA Loan
Special Listing Condition None
Read Less Info
Want to know what your home might be worth? Contact us for a FREE valuation!

Our team is ready to help you sell your home for the highest possible price ASAP

© 2025 METROLIST, INC., DBA RECOLORADO® – All Rights Reserved
6455 S. Yosemite St., Suite 500 Greenwood Village, CO 80111 USA
Bought with New Western Acquisitions
GET MORE INFORMATION
Broker-Associate, REALTOR® | Lic# ER 40015768







