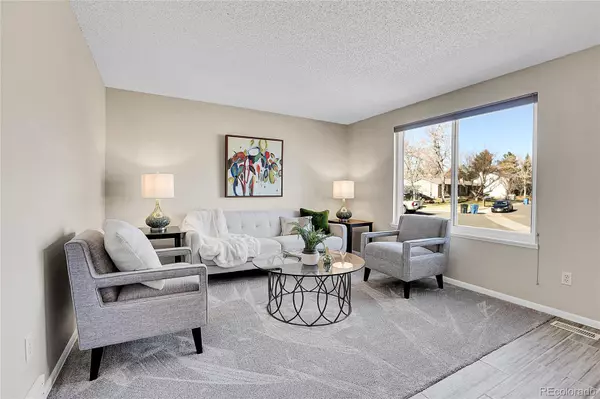$550,000
$545,000
0.9%For more information regarding the value of a property, please contact us for a free consultation.
3 Beds
2 Baths
1,298 SqFt
SOLD DATE : 02/06/2025
Key Details
Sold Price $550,000
Property Type Single Family Home
Sub Type Single Family Residence
Listing Status Sold
Purchase Type For Sale
Square Footage 1,298 sqft
Price per Sqft $423
Subdivision Woodmar Village
MLS Listing ID 6343602
Sold Date 02/06/25
Bedrooms 3
Full Baths 1
Three Quarter Bath 1
HOA Y/N No
Abv Grd Liv Area 1,298
Originating Board recolorado
Year Built 1974
Annual Tax Amount $2,410
Tax Year 2023
Lot Size 7,405 Sqft
Acres 0.17
Property Sub-Type Single Family Residence
Property Description
Welcome to this sunny and move in ready tri-level home with partial basement. This 3 bedroom, 2 bathroom home offers newer double pane energy efficient windows, new carpet, fresh paint, an updated kitchen with knotty alder cabinets and stainless steel appliances with an eat in kitchen space that overlooks the covered patio with sky lights on .17 acre lot and beautiful sunset views. Plus, there is a gas line for summer BBQ's or to hookup a gas firepit and make smores. Upstairs offers bedroom #2, full bathroom, and the primary bedroom with a walk-in closet. The lower level features a cozy living room, 3rd bedroom, 3/4 bathroom and laundry ---washer and dryer included. The basement is partially finished-perfect for any hobby enthusiast. Additional features include new air conditioning, new furnace, new roof, new exterior paint and shed for all your storage needs. No HOA, near Clement park, Chatfield State Park, numerous trails, shopping, dining and entertainment.
Location
State CO
County Jefferson
Zoning P-D
Rooms
Basement Partial
Interior
Heating Forced Air
Cooling Central Air
Fireplace N
Exterior
Exterior Feature Private Yard
Garage Spaces 2.0
Roof Type Composition
Total Parking Spaces 2
Garage Yes
Building
Sewer Public Sewer
Level or Stories Multi/Split
Structure Type Brick,Wood Siding
Schools
Elementary Schools Powderhorn
Middle Schools Summit Ridge
High Schools Dakota Ridge
School District Jefferson County R-1
Others
Senior Community No
Ownership Individual
Acceptable Financing Cash, Conventional, FHA, VA Loan
Listing Terms Cash, Conventional, FHA, VA Loan
Special Listing Condition None
Read Less Info
Want to know what your home might be worth? Contact us for a FREE valuation!

Our team is ready to help you sell your home for the highest possible price ASAP

© 2025 METROLIST, INC., DBA RECOLORADO® – All Rights Reserved
6455 S. Yosemite St., Suite 500 Greenwood Village, CO 80111 USA
Bought with Porchlight RE Group-Boulder
GET MORE INFORMATION
Broker-Associate, REALTOR® | Lic# ER 40015768







