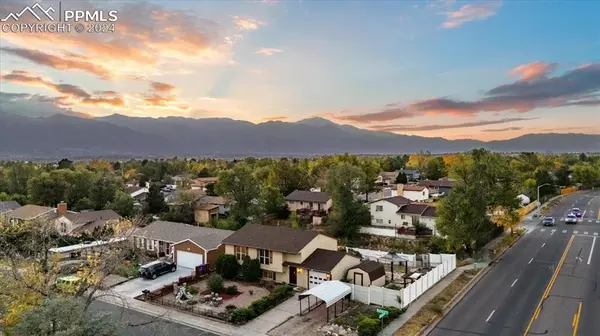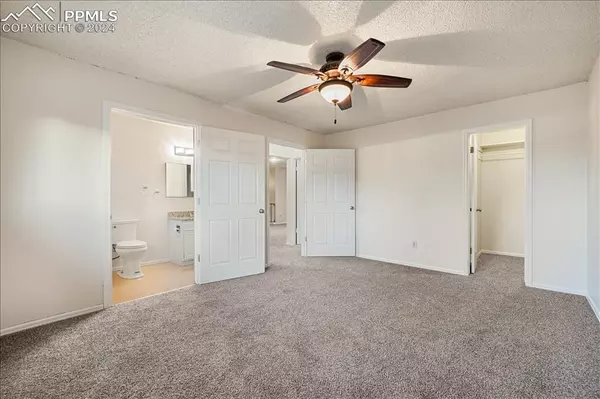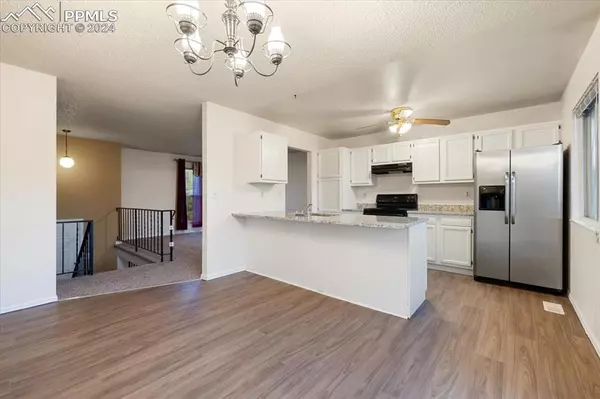$367,000
$369,999
0.8%For more information regarding the value of a property, please contact us for a free consultation.
3 Beds
2 Baths
1,858 SqFt
SOLD DATE : 01/24/2025
Key Details
Sold Price $367,000
Property Type Single Family Home
Sub Type Single Family
Listing Status Sold
Purchase Type For Sale
Square Footage 1,858 sqft
Price per Sqft $197
MLS Listing ID 6683194
Sold Date 01/24/25
Style Bi-level
Bedrooms 3
Full Baths 1
Three Quarter Bath 1
Construction Status Existing Home
HOA Y/N No
Year Built 1980
Annual Tax Amount $1,010
Tax Year 2022
Lot Size 7,695 Sqft
Property Sub-Type Single Family
Property Description
This beautifully updated bi-level residence boasts a perfect blend of modern amenities and comfortable living. Step inside to discover brand new flooring that flows seamlessly throughout the entire home, creating a warm and inviting atmosphere. The heart of the home features a stunning kitchen equipped with upgraded cabinets and brand-new granite countertops. The open layout enhances the space, making it perfect for gatherings with family and friends. Retreat to the luxurious bathroom, where you'll find a spa-like walk-in tub designed for relaxation and convenience. This home is thoughtfully designed with ADA doorways throughout the home. Situated on a generous corner lot, this property offers ample outdoor space for gardening, play, or simply enjoying the fresh air. With its prime location near shopping centers, military bases and the airport and updates, this bi-level home is not just a house; it's a place to call home. Don't miss the opportunity to make this stunning property yours—schedule a showing today!
Location
State CO
County El Paso
Area Southborough
Interior
Cooling Central Air
Flooring Carpet, Wood Laminate
Fireplaces Number 1
Fireplaces Type None
Laundry Lower
Exterior
Parking Features Attached
Garage Spaces 1.0
Fence Rear
Utilities Available Cable Available, Electricity Connected, Natural Gas Connected
Roof Type Composite Shingle
Building
Lot Description Corner, Level
Foundation Garden Level
Water Municipal
Level or Stories Bi-level
Structure Type Framed on Lot
Construction Status Existing Home
Schools
Middle Schools Panorama
High Schools Sierra
School District Harrison-2
Others
Special Listing Condition Estate
Read Less Info
Want to know what your home might be worth? Contact us for a FREE valuation!

Our team is ready to help you sell your home for the highest possible price ASAP

GET MORE INFORMATION
Broker-Associate, REALTOR® | Lic# ER 40015768







