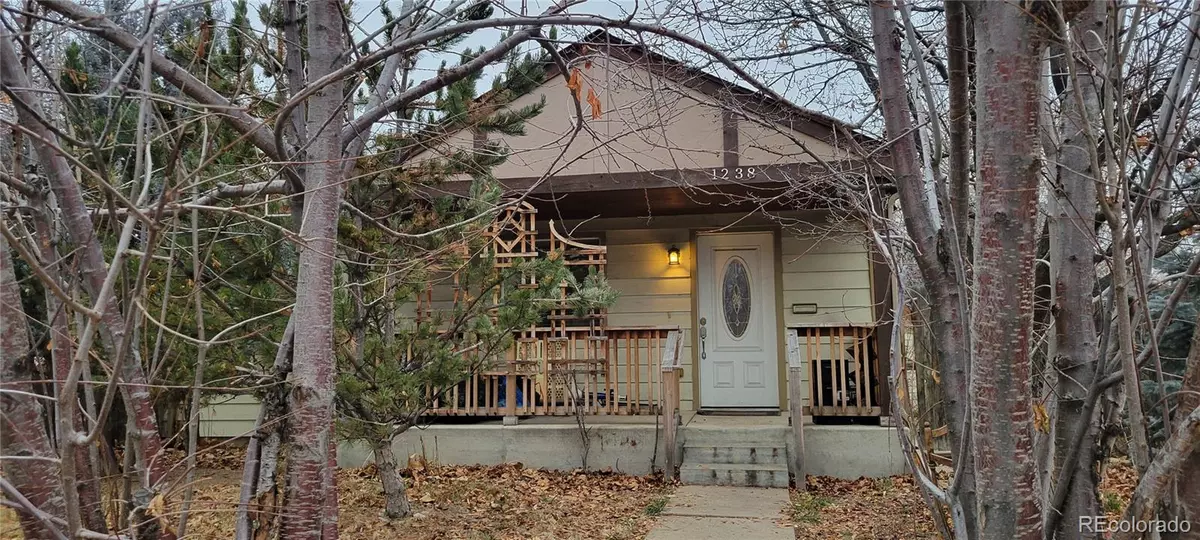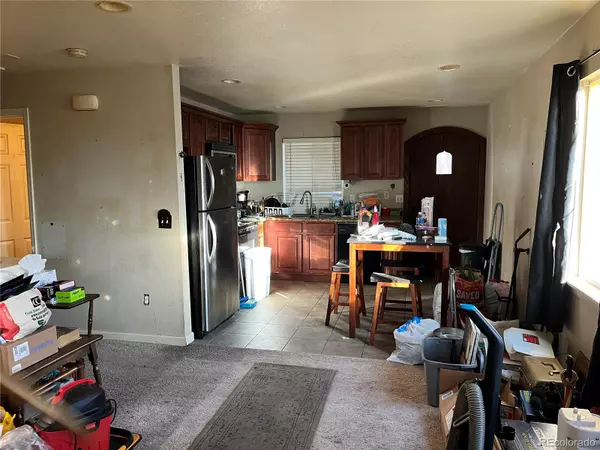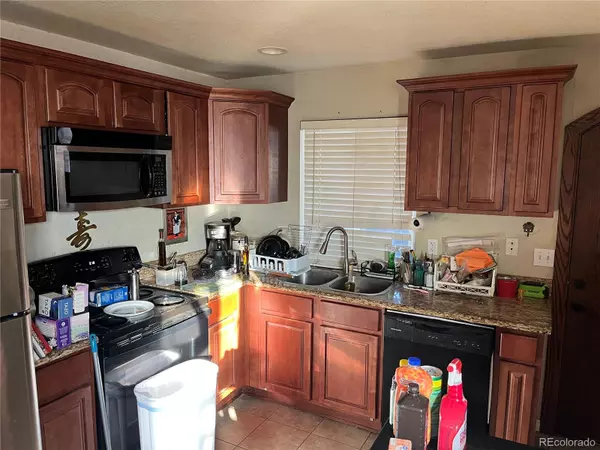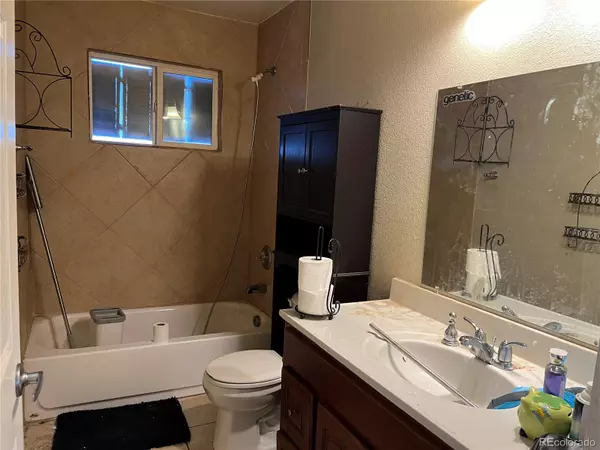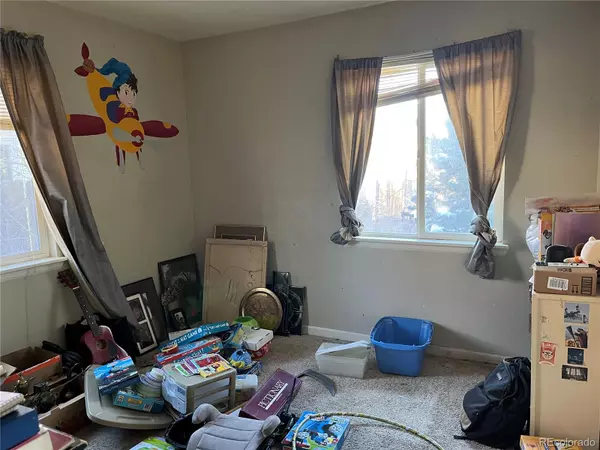$409,000
$417,000
1.9%For more information regarding the value of a property, please contact us for a free consultation.
3 Beds
2 Baths
1,396 SqFt
SOLD DATE : 01/24/2025
Key Details
Sold Price $409,000
Property Type Single Family Home
Sub Type Single Family Residence
Listing Status Sold
Purchase Type For Sale
Square Footage 1,396 sqft
Price per Sqft $292
Subdivision Kensington
MLS Listing ID 7469791
Sold Date 01/24/25
Style Cottage
Bedrooms 3
Full Baths 2
HOA Y/N No
Abv Grd Liv Area 703
Originating Board recolorado
Year Built 1944
Annual Tax Amount $2,731
Tax Year 2023
Lot Size 6,534 Sqft
Acres 0.15
Property Sub-Type Single Family Residence
Property Description
**INVESTOR SPECIAL** This home looks rough but there is a ton of potential and a lot of the heavy lifting has been done. If you can look beyond the stuff that's in it (bring a couple of dumpsters!) you'll see a nice kitchen with cabinetry that is upgraded, granite countertops, and a cool arched back doorway! The bathrooms were upgraded in 2009 and could use some cleaning and updating but likely some things that could stay. The basement was professionally finished and has a full-bath and large bedroom with an egress window and den/TV room. The main level has two other bedrooms and another full bathroom with decent tile. Best of all — there is a 576sqft garage with alley access. This is a major selling point to a Buyer since so many homes sell with smaller or no garages in the area. Check out the nearby sold comps in the area: 1340 Syracuse St, 1365 N Pontiac St, 1311 Quince St, 927 Pontiac St, 1195 Poplar St. Let me know if you have questions or would like to check it out!
Location
State CO
County Denver
Zoning E-SU-DX
Rooms
Basement Finished, Full
Main Level Bedrooms 2
Interior
Interior Features Eat-in Kitchen, Granite Counters
Heating Forced Air
Cooling None
Flooring Carpet, Tile
Fireplace N
Appliance Dishwasher, Disposal, Dryer, Gas Water Heater, Microwave, Oven, Range, Refrigerator, Washer
Laundry In Unit
Exterior
Exterior Feature Private Yard, Rain Gutters
Parking Features Concrete, Oversized
Garage Spaces 2.0
Fence Full
Utilities Available Cable Available, Electricity Connected, Natural Gas Connected, Phone Available
Roof Type Architecural Shingle
Total Parking Spaces 2
Garage No
Building
Lot Description Irrigated, Level
Sewer Public Sewer
Water Public
Level or Stories One
Structure Type Frame
Schools
Elementary Schools Montclair
Middle Schools Hill
High Schools George Washington
School District Denver 1
Others
Senior Community No
Ownership Individual
Acceptable Financing Cash, Conventional
Listing Terms Cash, Conventional
Special Listing Condition None
Read Less Info
Want to know what your home might be worth? Contact us for a FREE valuation!

Our team is ready to help you sell your home for the highest possible price ASAP

© 2025 METROLIST, INC., DBA RECOLORADO® – All Rights Reserved
6455 S. Yosemite St., Suite 500 Greenwood Village, CO 80111 USA
Bought with Megastar Realty
GET MORE INFORMATION
Broker-Associate, REALTOR® | Lic# ER 40015768


