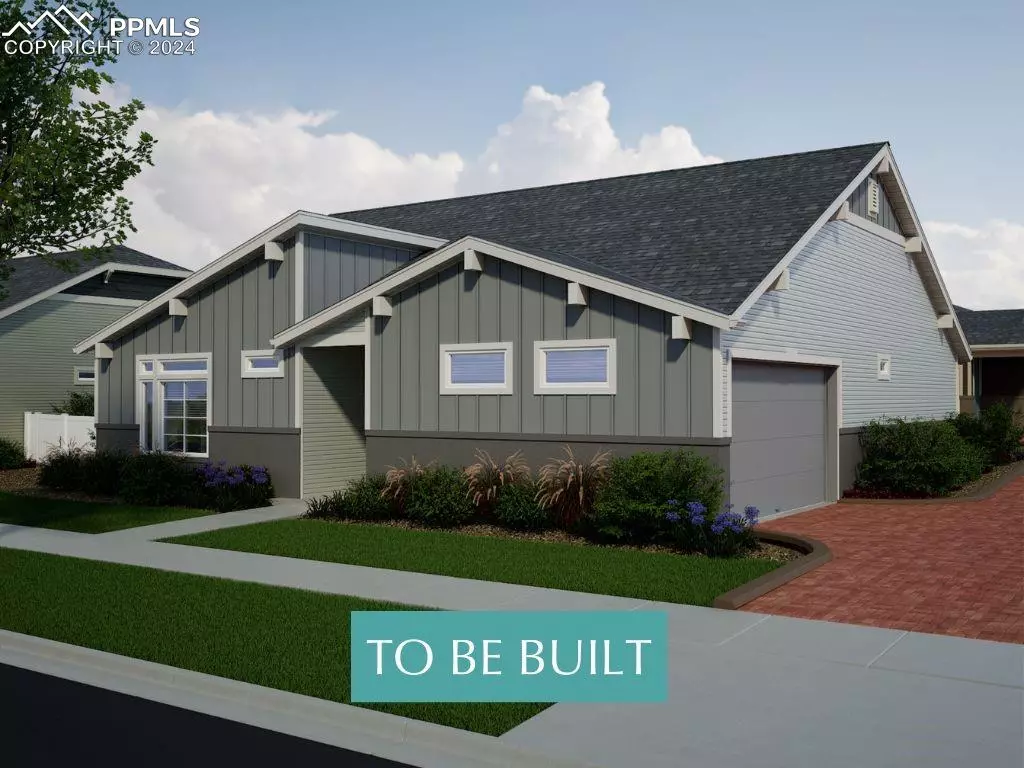$482,532
$474,163
1.8%For more information regarding the value of a property, please contact us for a free consultation.
2 Beds
2 Baths
1,623 SqFt
SOLD DATE : 12/27/2024
Key Details
Sold Price $482,532
Property Type Single Family Home
Sub Type Patio Home
Listing Status Sold
Purchase Type For Sale
Square Footage 1,623 sqft
Price per Sqft $297
MLS Listing ID 3372038
Sold Date 12/27/24
Style Ranch
Bedrooms 2
Full Baths 2
Construction Status To Be Built
HOA Y/N No
Year Built 2024
Annual Tax Amount $71
Tax Year 2024
Lot Size 4,900 Sqft
Property Sub-Type Patio Home
Property Description
This charming cul-de-sac ranch-style home offers comfort and functionality in a serene setting. It features 2 bedrooms, 2 bathrooms, and a 2-car garage. The spacious master bedroom includes an en-suite bathroom, while the second bedroom is versatile and well-appointed.
The open living and dining areas are bright and welcoming, leading to a well-equipped kitchen with modern appliances and a cozy breakfast nook. A flex room provides adaptable space for a home office, workout area, or guest room.
The home boasts a cozy patio for outdoor relaxation and a mix of hardwood, tile, and carpeted flooring. Ample storage options are available throughout, ensuring a tidy living environment. This home combines modern convenience with timeless design in a peaceful neighborhood.
Location
State CO
County El Paso
Area Banning Lewis Ranch
Interior
Cooling Central Air
Laundry Electric Hook-up, Main
Exterior
Parking Features Attached
Garage Spaces 2.0
Community Features Club House, Pool
Utilities Available Cable Available, Electricity Available, Telephone
Roof Type Composite Shingle
Building
Lot Description Cul-de-sac
Foundation Slab
Builder Name Oakwood Homes
Water Municipal
Level or Stories Ranch
Structure Type Framed on Lot
Construction Status To Be Built
Schools
School District Falcon-49
Others
Special Listing Condition Builder Owned
Read Less Info
Want to know what your home might be worth? Contact us for a FREE valuation!

Our team is ready to help you sell your home for the highest possible price ASAP

GET MORE INFORMATION
Broker-Associate, REALTOR® | Lic# ER 40015768


