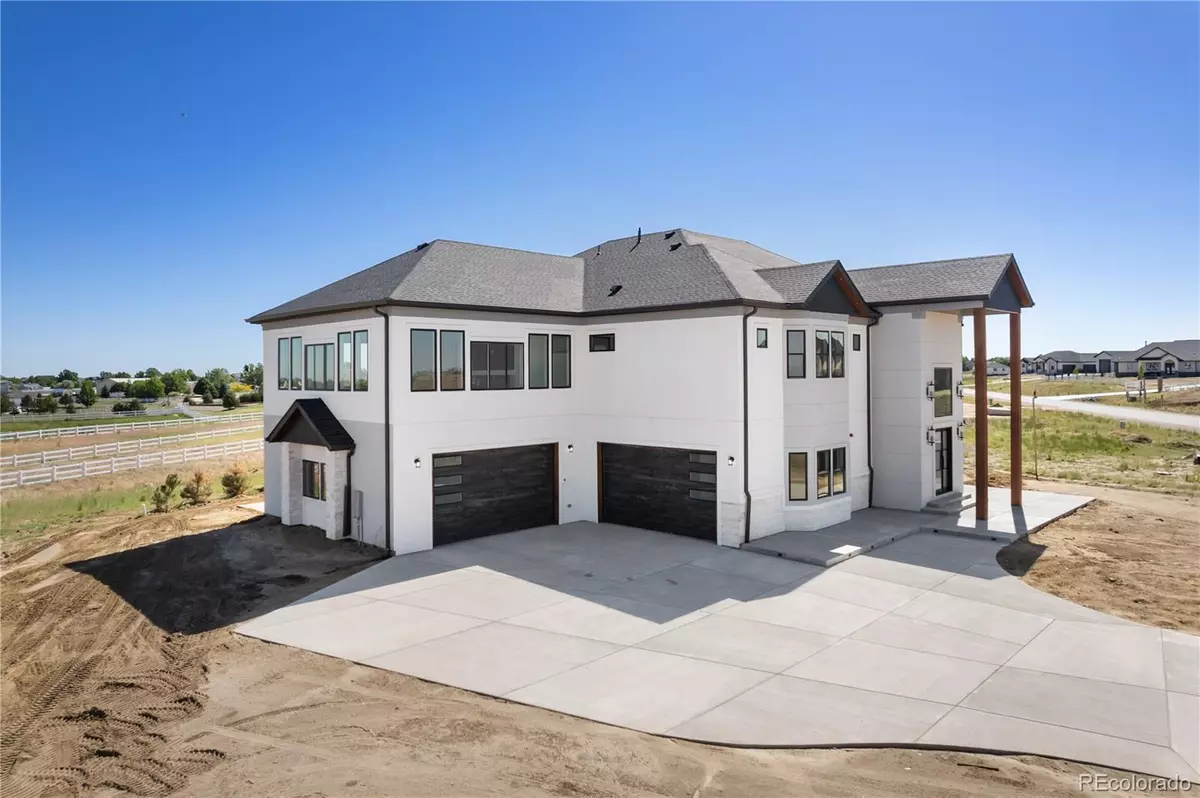$1,735,000
$1,790,000
3.1%For more information regarding the value of a property, please contact us for a free consultation.
5 Beds
6 Baths
7,642 SqFt
SOLD DATE : 11/25/2024
Key Details
Sold Price $1,735,000
Property Type Single Family Home
Sub Type Single Family Residence
Listing Status Sold
Purchase Type For Sale
Square Footage 7,642 sqft
Price per Sqft $227
Subdivision Ridgeview Estates
MLS Listing ID 9542168
Sold Date 11/25/24
Bedrooms 5
Full Baths 5
Half Baths 1
Condo Fees $25
HOA Fees $25/mo
HOA Y/N Yes
Abv Grd Liv Area 5,300
Originating Board recolorado
Year Built 2024
Annual Tax Amount $3,168
Tax Year 2023
Lot Size 2.500 Acres
Acres 2.5
Property Description
Welcome Home, find yourself enamored with the breathtaking unobstructed mountain views on 2.5 Acres of land and only a couple minutes away from your local stores! Bring your horses and make use of the horse trails. This is country living without the drive. Walk into a brand-new custom-built home. This home features modern finishes throughout, a main floor office, a dining room, butler's pantry, open concept kitchen, high-end finishes throughout. There are five bedrooms, six bathrooms. Main level bedroom and two additional bedrooms upstairs feature their own private walk-in showers & walk-in closets all with anti-fog, dimmable lighted vanity mirrors. The Primary bedroom on the second floor is simply breathe taking, it speaks for itself. The home also features three laundry rooms! one on each floor for the most convivence. Lastly enjoy the open finished basement with a beautiful wet bar and an additional bedroom. Extra features include garage heaters & a central vacuum system. Schedule your private showing today.
Location
State CO
County Adams
Rooms
Basement Finished
Main Level Bedrooms 1
Interior
Interior Features Central Vacuum, High Ceilings, Kitchen Island, Open Floorplan, Pantry, Primary Suite, Utility Sink, Walk-In Closet(s), Wet Bar, Wired for Data
Heating Forced Air
Cooling Central Air
Flooring Carpet, Tile
Fireplaces Number 2
Fireplace Y
Appliance Cooktop, Dishwasher, Dryer, Oven, Range, Range Hood, Refrigerator
Exterior
Garage Spaces 4.0
Fence Partial
Utilities Available Cable Available, Electricity Connected, Internet Access (Wired)
Roof Type Architecural Shingle
Total Parking Spaces 4
Garage Yes
Building
Sewer Septic Tank
Water Public
Level or Stories Two
Structure Type Stucco
Schools
Elementary Schools Mary E Pennock
Middle Schools Bromley East Charter
High Schools Brighton
School District School District 27-J
Others
Senior Community No
Ownership Agent Owner
Acceptable Financing Cash, Conventional, Jumbo
Listing Terms Cash, Conventional, Jumbo
Special Listing Condition None
Read Less Info
Want to know what your home might be worth? Contact us for a FREE valuation!

Our team is ready to help you sell your home for the highest possible price ASAP

© 2024 METROLIST, INC., DBA RECOLORADO® – All Rights Reserved
6455 S. Yosemite St., Suite 500 Greenwood Village, CO 80111 USA
Bought with Elite Realty Network LLC
GET MORE INFORMATION

Broker-Associate, REALTOR® | Lic# ER 40015768







