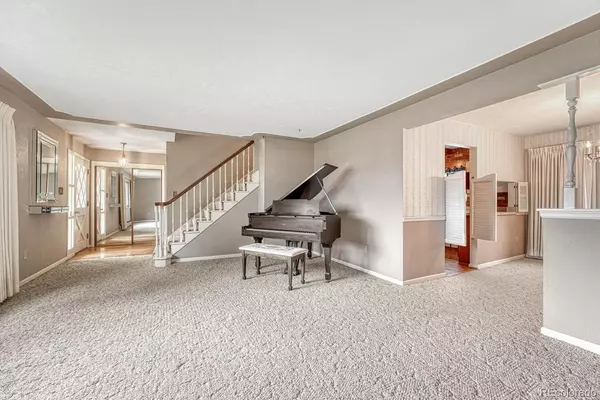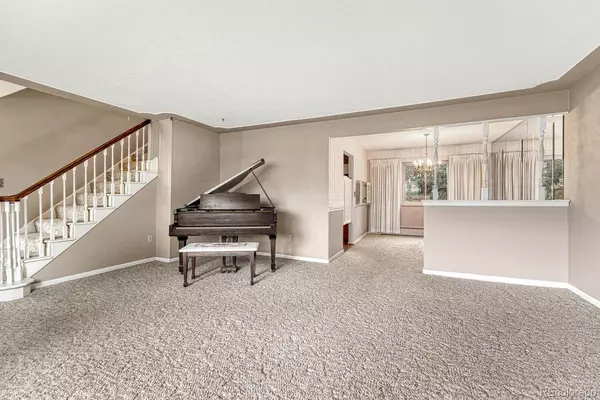$895,000
$895,000
For more information regarding the value of a property, please contact us for a free consultation.
4 Beds
3 Baths
2,660 SqFt
SOLD DATE : 11/22/2024
Key Details
Sold Price $895,000
Property Type Single Family Home
Sub Type Single Family Residence
Listing Status Sold
Purchase Type For Sale
Square Footage 2,660 sqft
Price per Sqft $336
Subdivision Foxfield
MLS Listing ID 5127673
Sold Date 11/22/24
Style Traditional
Bedrooms 4
Full Baths 1
Half Baths 1
Three Quarter Bath 1
HOA Y/N No
Abv Grd Liv Area 2,128
Originating Board recolorado
Year Built 1964
Annual Tax Amount $3,906
Tax Year 2023
Lot Size 2.270 Acres
Acres 2.27
Property Description
Exceptional Opportunity in Foxfield to Create Your Dream Home! Nestled on a stunning 2.27-acre lot, this property boasts beautiful mountain views and mature trees that provide plenty of privacy. The welcoming living room seamlessly flows into a formal dining area, perfect for gatherings. The kitchen, featuring a central island and a eating space, opens to a family room with a gas fireplace framed by a classic brick surround. Enjoy year-round indoor-outdoor living in the attached sunroom, offering serene views of the private backyard. The upper level hosts a spacious primary suite with an en-suite bathroom, along with three generously sized bedrooms and a full bath. A finished basement provides additional living space, ideal for entertainment. While the home is in its original condition, it’s waiting for your vision to transform it into the dream home you’ve always wanted. Additional highlights include an oversized two-car attached garage with built-in shelving and an access door, storage shed, additional parking on the extended driveway, new roof, gutters and siding in 2024. Located within the award-winning Cherry Creek School District and close to Regis Jesuit High School, this property offers the perfect balance of peaceful Close-in Country living just minutes from shopping, dining, and entertainment.
Location
State CO
County Arapahoe
Zoning RES
Rooms
Basement Full
Interior
Interior Features Breakfast Nook, Ceiling Fan(s), Eat-in Kitchen, Kitchen Island, Pantry, Utility Sink
Heating Hot Water
Cooling None
Flooring Carpet, Wood
Fireplaces Number 1
Fireplaces Type Family Room, Gas Log
Fireplace Y
Appliance Cooktop, Dishwasher, Disposal, Microwave, Oven
Exterior
Exterior Feature Private Yard
Garage Exterior Access Door, Oversized
Garage Spaces 2.0
Fence Partial
View Mountain(s)
Roof Type Composition
Total Parking Spaces 2
Garage Yes
Building
Lot Description Landscaped
Foundation Slab
Sewer Septic Tank
Water Public
Level or Stories Two
Structure Type Brick,Vinyl Siding
Schools
Elementary Schools Creekside
Middle Schools Liberty
High Schools Grandview
School District Cherry Creek 5
Others
Senior Community No
Ownership Corporation/Trust
Acceptable Financing Cash, Conventional, FHA, Jumbo, VA Loan
Listing Terms Cash, Conventional, FHA, Jumbo, VA Loan
Special Listing Condition None
Read Less Info
Want to know what your home might be worth? Contact us for a FREE valuation!

Our team is ready to help you sell your home for the highest possible price ASAP

© 2024 METROLIST, INC., DBA RECOLORADO® – All Rights Reserved
6455 S. Yosemite St., Suite 500 Greenwood Village, CO 80111 USA
Bought with Coldwell Banker Realty 44
GET MORE INFORMATION

Broker-Associate, REALTOR® | Lic# ER 40015768







