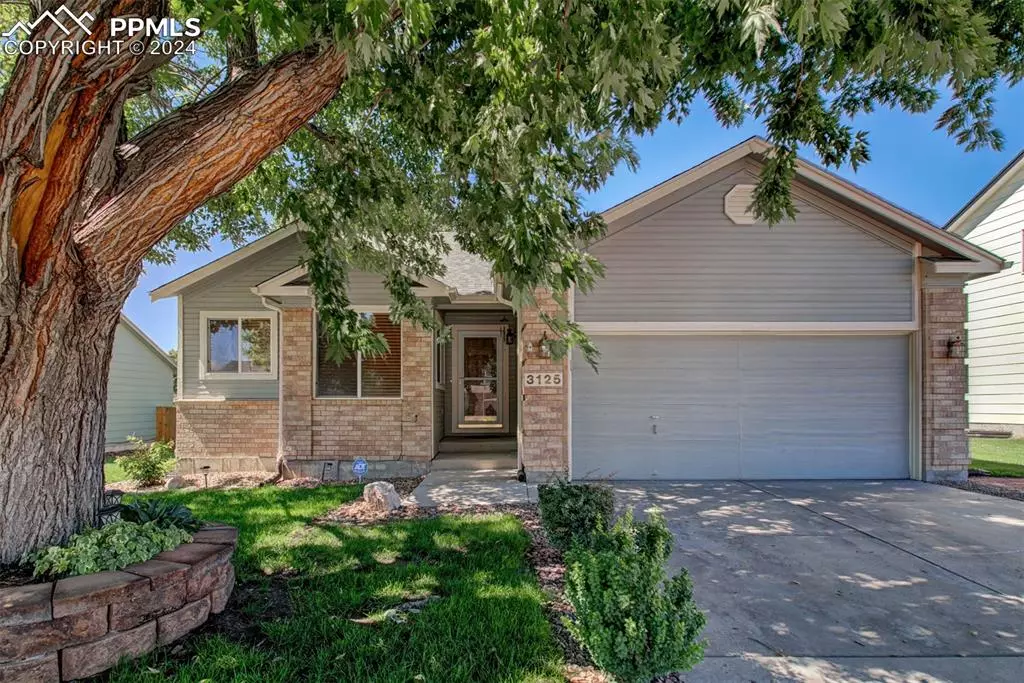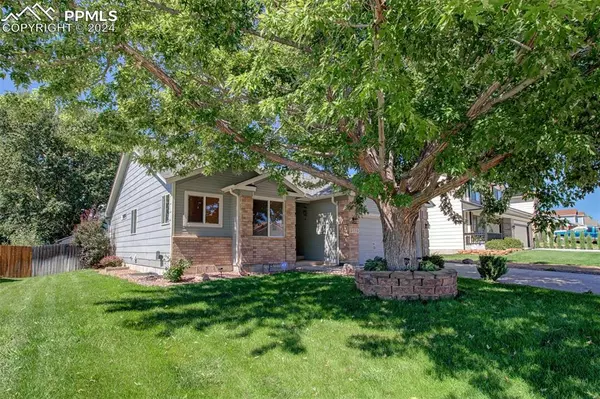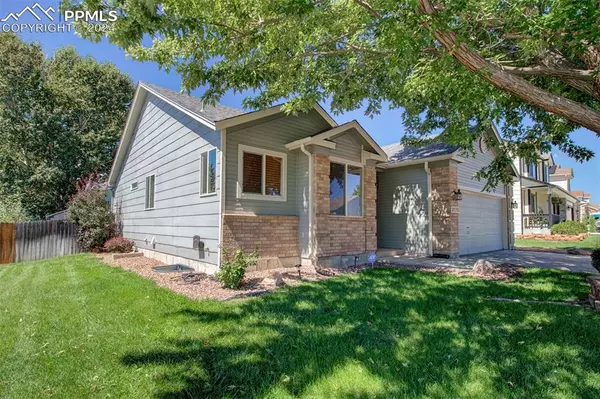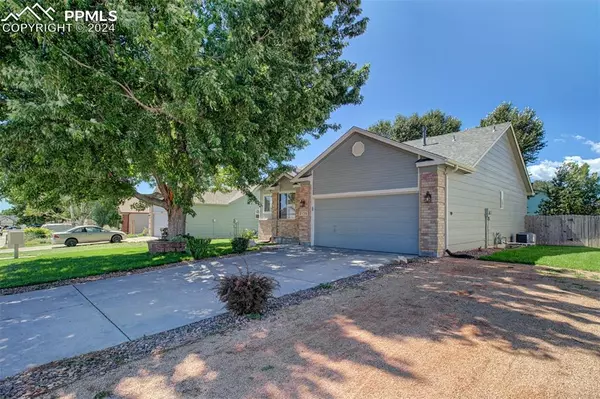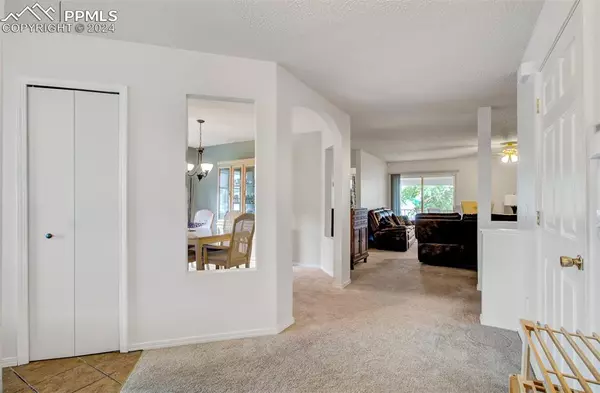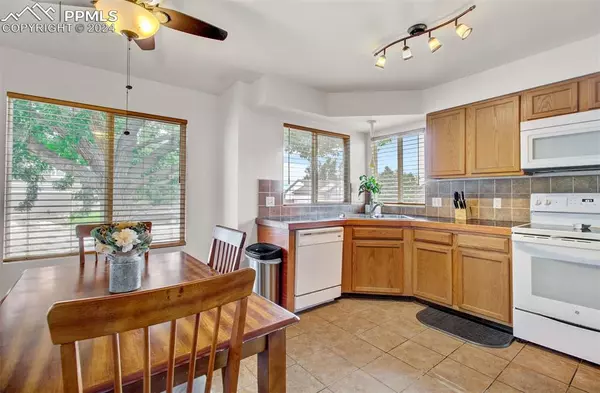$475,000
$486,000
2.3%For more information regarding the value of a property, please contact us for a free consultation.
4 Beds
3 Baths
2,620 SqFt
SOLD DATE : 11/21/2024
Key Details
Sold Price $475,000
Property Type Single Family Home
Sub Type Single Family
Listing Status Sold
Purchase Type For Sale
Square Footage 2,620 sqft
Price per Sqft $181
MLS Listing ID 7622595
Sold Date 11/21/24
Style Ranch
Bedrooms 4
Full Baths 2
Three Quarter Bath 1
Construction Status Existing Home
HOA Y/N No
Year Built 1995
Annual Tax Amount $1,443
Tax Year 2023
Lot Size 7,405 Sqft
Property Description
Beautifully maintained ranch style home close to Peterson and Shriever SFBs and close to all the great shopping and restaurants on the Powers corridor. The groomed landscaping beckons you to stop and take a look. You will notice there is additional parking next to the two car attached garage that is perfect for an RV or an additional vehicle. Once inside, note how open the home feels! The kitchen with a bay window for the informal dining area is on the front of the home. The kitchen features granite tile countertops, plenty of cabinetry, and a pantry. All the kitchen appliances are included. The laundry is conveniently located off of the garage and on the main level. Both the washer and dryer are included! A spacious great room features newer plush carpeting, a ceiling fan, a gas fireplace, and a door that opens onto the covered composite deck. Adjacent to the great room are 2 bedrooms and a full hall bath. One of the bedrooms is currently being used as an office. The primary bedroom is spacious and includes a 3/4 bath and a walk in closet. Downstairs is a large rec room/family room that is a perfect place for friends and family to gather. Not only is there a cozy sitting area by the stairs, but this room also includes a bar with stools and a bar refrigerator-a place to gather 'round. Two additional bedrooms, both with walk in closets and a full bath are just off of the rec room. The mechanical room has shelving and a newer water heater and furnace. The home is wired for fiber optic internet and central air conditioning to keep the home cool in the summer. The covered composite deck is perfect for year 'round grilling and outdoor entertaining. A storage shed to the side of the home in the fenced backyard is perfect to hold the garden tools and store outdoor furniture. Don't wait to show this home to your clients! It is a real gem!
Location
State CO
County El Paso
Area Northcrest
Interior
Interior Features 6-Panel Doors, Great Room
Cooling Ceiling Fan(s), Central Air
Flooring Carpet, Tile, Vinyl/Linoleum
Fireplaces Number 1
Fireplaces Type None
Laundry Electric Hook-up, Main
Exterior
Garage Attached
Garage Spaces 2.0
Fence Rear
Utilities Available Cable Connected, Electricity Connected, Natural Gas Connected
Roof Type Composite Shingle
Building
Lot Description Level
Foundation Full Basement
Water Assoc/Distr
Level or Stories Ranch
Finished Basement 84
Structure Type Frame
Construction Status Existing Home
Schools
School District Falcon-49
Others
Special Listing Condition Estate
Read Less Info
Want to know what your home might be worth? Contact us for a FREE valuation!

Our team is ready to help you sell your home for the highest possible price ASAP

GET MORE INFORMATION

Broker-Associate, REALTOR® | Lic# ER 40015768


