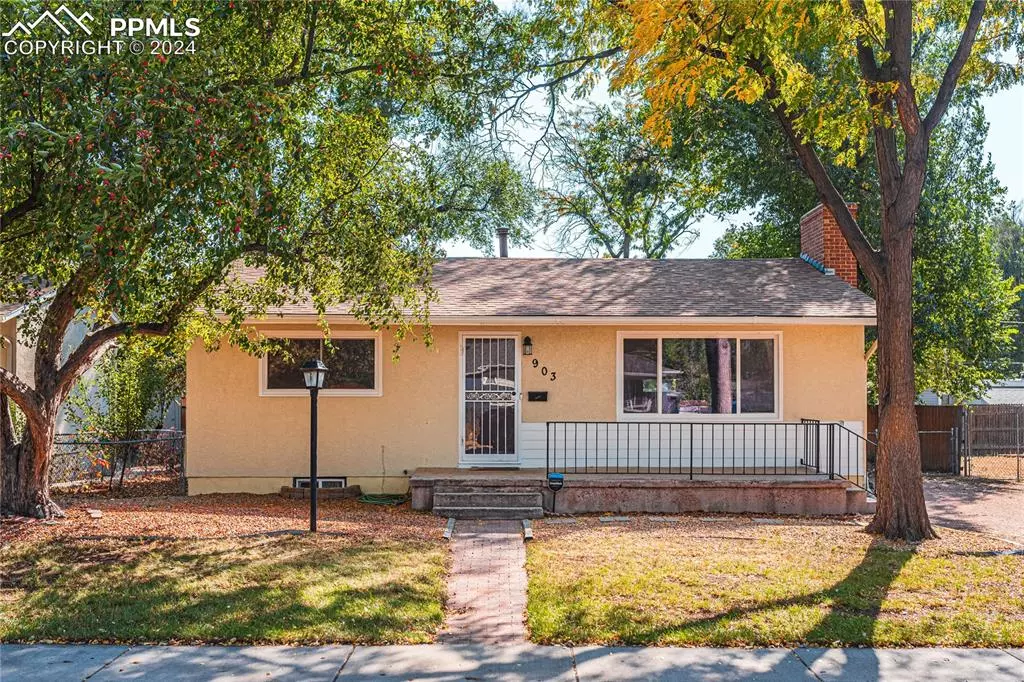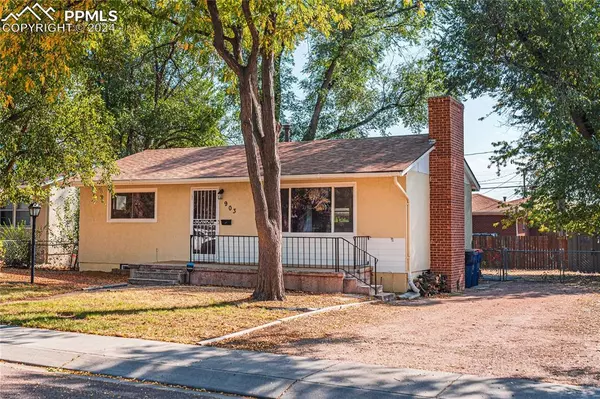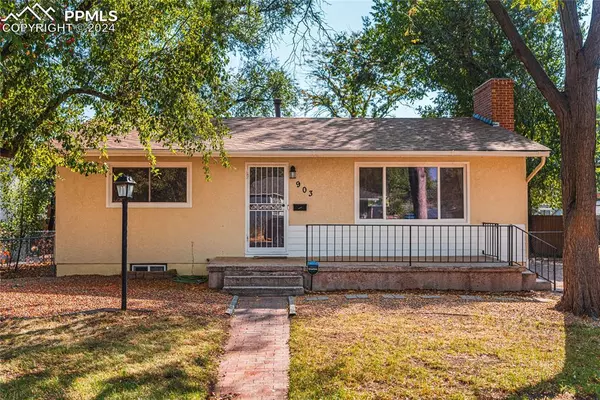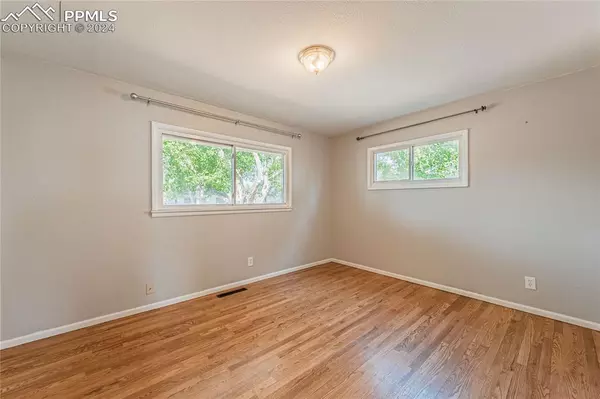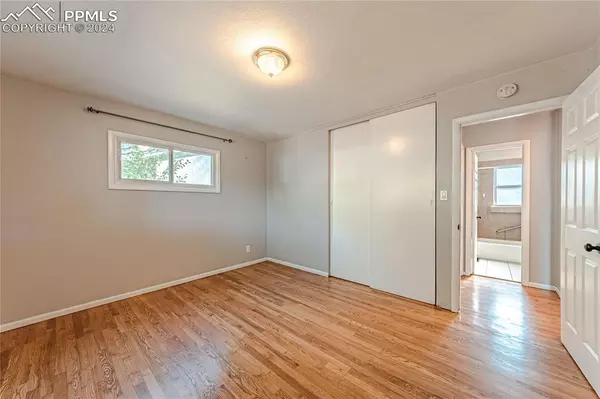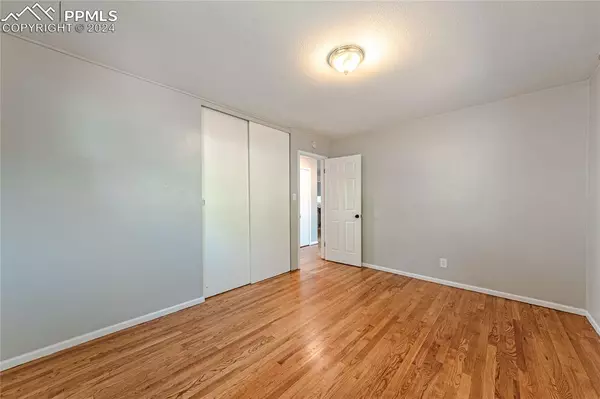$365,000
$375,000
2.7%For more information regarding the value of a property, please contact us for a free consultation.
4 Beds
2 Baths
1,728 SqFt
SOLD DATE : 11/18/2024
Key Details
Sold Price $365,000
Property Type Single Family Home
Sub Type Single Family
Listing Status Sold
Purchase Type For Sale
Square Footage 1,728 sqft
Price per Sqft $211
MLS Listing ID 9344438
Sold Date 11/18/24
Style Ranch
Bedrooms 4
Full Baths 2
Construction Status Existing Home
HOA Y/N No
Year Built 1954
Annual Tax Amount $996
Tax Year 2023
Lot Size 6,300 Sqft
Property Description
Step into this delightful and spacious ranch-style home, where charm meets modern convenience! From the moment you arrive, the inviting 7' x 21' front porch welcomes you to relax and unwind. Inside, the great room impresses with its beautiful original hardwood floors and a cozy wood-burning fireplace, perfect for staying warm during those chilly winter nights.
The recently updated kitchen boasts granite countertops, open shelving, newer cabinets, and sleek stainless steel appliances, including a refrigerator, dishwasher, and gas range with a warming drawer. Tile floors and a handy pot rack add to the kitchen's appeal.
This home has been thoughtfully maintained, featuring a newer roof, updated vinyl windows, and energy-efficient LED lighting throughout. The main level includes two comfortable bedrooms and a refreshed full bathroom, while the fully finished basement offers even more living space. You'll love the large family room, a home office, a second updated full bath, and two additional bedrooms—ideal for guests or growing families.
Outside, the backyard is perfect for entertaining with its spacious patio, and the extra-wide driveway offers RV parking and space for up to four cars. The updated electrical system includes a newer 200-amp panel for peace of mind.
Located in a well-established neighborhood, you're just minutes from shopping, parks, and easy commuting routes. This is a rare opportunity to own a charming, fully updated ranch-style home in a great location—don’t miss it!
Location
State CO
County El Paso
Area Virginia Homes
Interior
Cooling See Prop Desc Remarks
Flooring Carpet, Wood
Fireplaces Number 1
Fireplaces Type Main Level, One, Wood Burning
Laundry Basement, Electric Hook-up
Exterior
Garage None
Community Features Dining
Utilities Available Electricity Connected, Natural Gas Connected
Roof Type Composite Shingle
Building
Lot Description Level, Mountain View
Foundation Full Basement
Water Municipal
Level or Stories Ranch
Finished Basement 97
Structure Type Framed on Lot
Construction Status Existing Home
Schools
Middle Schools Mann
High Schools Coronado
School District Colorado Springs 11
Others
Special Listing Condition Not Applicable
Read Less Info
Want to know what your home might be worth? Contact us for a FREE valuation!

Our team is ready to help you sell your home for the highest possible price ASAP

GET MORE INFORMATION

Broker-Associate, REALTOR® | Lic# ER 40015768


