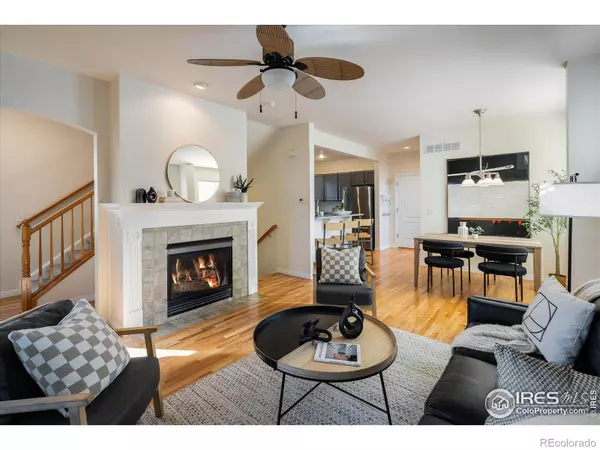$690,000
$650,000
6.2%For more information regarding the value of a property, please contact us for a free consultation.
3 Beds
3 Baths
1,410 SqFt
SOLD DATE : 11/12/2024
Key Details
Sold Price $690,000
Property Type Single Family Home
Sub Type Single Family Residence
Listing Status Sold
Purchase Type For Sale
Square Footage 1,410 sqft
Price per Sqft $489
Subdivision Lafayette Farms East Flg 3
MLS Listing ID IR1020447
Sold Date 11/12/24
Style Contemporary
Bedrooms 3
Full Baths 2
Half Baths 1
Condo Fees $101
HOA Fees $101/mo
HOA Y/N Yes
Abv Grd Liv Area 1,410
Originating Board recolorado
Year Built 2006
Annual Tax Amount $4,083
Tax Year 2023
Lot Size 3,484 Sqft
Acres 0.08
Property Description
Charming 3-Bedroom Home in Lafayette with Stunning Views and Modern Updates Welcome to 1524 Harvest Drive, a beautifully updated single-family home in a prime Lafayette location! This 3-bedroom, 2.5-bathroom home offers 1,410 sq. ft. of above-ground living space with an additional 660 sq. ft. unfinished basement-perfect for storage or future expansion.Step inside to find a spacious and bright interior, with an updated kitchen featuring modern appliances (gas is pulled behind electric oven/stove for your to choose which type of appliance works best for you), sleek countertops, and plenty of cabinet space. The bathrooms have also been tastefully renovated for a fresh, contemporary feel. All three bedrooms are conveniently located upstairs, providing great privacy and beautiful views of the surrounding area.The home also boasts a 2-car garage and a fantastic location near parks, schools, and shopping, making it ideal for any lifestyle. Don't miss the chance to enjoy serene living with easy access to everything Lafayette has to offer!
Location
State CO
County Boulder
Zoning SFR
Rooms
Basement Full, Unfinished
Interior
Interior Features Eat-in Kitchen, Five Piece Bath, Open Floorplan, Pantry, Smart Thermostat, Walk-In Closet(s)
Heating Forced Air
Cooling Central Air
Flooring Vinyl
Fireplaces Type Gas, Gas Log, Living Room
Equipment Satellite Dish
Fireplace N
Appliance Dishwasher, Disposal, Dryer, Microwave, Oven, Refrigerator, Self Cleaning Oven, Washer
Laundry In Unit
Exterior
Garage Spaces 2.0
Utilities Available Cable Available, Electricity Available, Internet Access (Wired), Natural Gas Available
View Mountain(s)
Roof Type Composition
Total Parking Spaces 2
Garage Yes
Building
Lot Description Sprinklers In Front
Sewer Public Sewer
Water Public
Level or Stories Two
Structure Type Wood Frame
Schools
Elementary Schools Lafayette
Middle Schools Angevine
High Schools Centaurus
School District Boulder Valley Re 2
Others
Ownership Individual
Acceptable Financing Cash, Conventional
Listing Terms Cash, Conventional
Read Less Info
Want to know what your home might be worth? Contact us for a FREE valuation!

Our team is ready to help you sell your home for the highest possible price ASAP

© 2024 METROLIST, INC., DBA RECOLORADO® – All Rights Reserved
6455 S. Yosemite St., Suite 500 Greenwood Village, CO 80111 USA
Bought with 8z Real Estate
GET MORE INFORMATION

Broker-Associate, REALTOR® | Lic# ER 40015768







