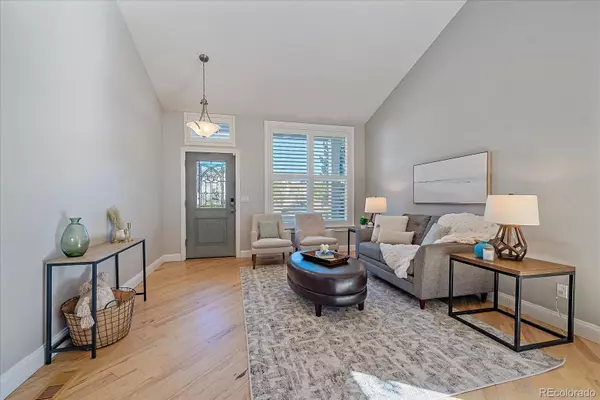$799,000
$799,000
For more information regarding the value of a property, please contact us for a free consultation.
5 Beds
4 Baths
3,099 SqFt
SOLD DATE : 11/13/2024
Key Details
Sold Price $799,000
Property Type Single Family Home
Sub Type Single Family Residence
Listing Status Sold
Purchase Type For Sale
Square Footage 3,099 sqft
Price per Sqft $257
Subdivision Westridge
MLS Listing ID 4462916
Sold Date 11/13/24
Bedrooms 5
Full Baths 2
Half Baths 1
Three Quarter Bath 1
Condo Fees $168
HOA Fees $56/qua
HOA Y/N Yes
Abv Grd Liv Area 2,166
Originating Board recolorado
Year Built 1996
Annual Tax Amount $4,983
Tax Year 2023
Lot Size 10,890 Sqft
Acres 0.25
Property Description
Incredible location and lot in Westridge! This 5 bedroom, 4 bathroom garden level 2-story sits on a 1/4 acre lot at the end of a cul-de-sac AND has a 3-car garage! The main level features a bright vaulted living and dining room with plantation shutters and amazing southern light from a slider leading to a hot tub and fire pit. The updated kitchen has ample cabinets and storage along with a smart refrigerator, stainless appliances and custom pantry closet. Pull up a barstool to the granite kitchen island or eat in at the bay window dinette with under seat storage. The family room with gas fireplace has overhead lighting and plantation shutters on the west facing windows. Also on the main level: updated powder bathroom, laundry/mud room with folding table and included washer & dryer. Upstairs, the primary bedroom suite has a walk-in closet, ceiling fan and remodeled bathroom with a gorgeous walk-in shower with frameless glass. Three additional bedrooms and full bathroom finish up the top level. The garden level basement has an additional bedroom, 3/4 bathroom, large living room area and a bonus room perfect for a gym or craft room. The 3-car garage with a southeast facing driveway and epoxy flooring also has cabinet and shelf storage and an exterior door to the backyard. No need to keep the lawnmower in the garage though: there's a nice sized storage shed included in the expansive back yard! The backyard has a large grassy area along with plenty of spots for gardening and peaceful outdoor living in the hot tub, by the firepit or on the composite deck. Other plusses: tankless water heater, smart sprinkler & HVAC controllers, whole house attic fan, newer furnace and AC. A new roof will be installed before closing. Low HOA fee includes access to all four state-of-the-art rec centers in Highlands Ranch. Trails for running and biking are easily accessible. Just a few minutes to everything Town Center has to offer. Check all your boxes with this one!
Location
State CO
County Douglas
Zoning PDU
Rooms
Basement Bath/Stubbed, Daylight, Finished, Partial, Sump Pump
Interior
Interior Features Ceiling Fan(s), Eat-in Kitchen, Five Piece Bath, Granite Counters, Kitchen Island, Pantry, Primary Suite, Smart Thermostat, Smoke Free, Hot Tub, Vaulted Ceiling(s), Walk-In Closet(s)
Heating Forced Air
Cooling Central Air
Flooring Carpet, Tile, Wood
Fireplaces Number 1
Fireplaces Type Family Room, Gas
Fireplace Y
Appliance Dishwasher, Dryer, Microwave, Oven, Refrigerator, Smart Appliances, Sump Pump, Washer
Laundry In Unit
Exterior
Exterior Feature Fire Pit, Garden, Private Yard, Smart Irrigation, Spa/Hot Tub
Garage Concrete, Exterior Access Door, Floor Coating, Storage
Garage Spaces 3.0
Fence Full
Utilities Available Electricity Connected, Natural Gas Connected
Roof Type Unknown
Total Parking Spaces 3
Garage Yes
Building
Lot Description Cul-De-Sac, Irrigated, Landscaped, Level, Many Trees, Sprinklers In Front, Sprinklers In Rear
Foundation Structural
Sewer Public Sewer
Water Public
Level or Stories Two
Structure Type Wood Siding
Schools
Elementary Schools Eldorado
Middle Schools Ranch View
High Schools Thunderridge
School District Douglas Re-1
Others
Senior Community No
Ownership Estate
Acceptable Financing Cash, Conventional, FHA, VA Loan
Listing Terms Cash, Conventional, FHA, VA Loan
Special Listing Condition None
Read Less Info
Want to know what your home might be worth? Contact us for a FREE valuation!

Our team is ready to help you sell your home for the highest possible price ASAP

© 2024 METROLIST, INC., DBA RECOLORADO® – All Rights Reserved
6455 S. Yosemite St., Suite 500 Greenwood Village, CO 80111 USA
Bought with eXp Realty, LLC
GET MORE INFORMATION

Broker-Associate, REALTOR® | Lic# ER 40015768







