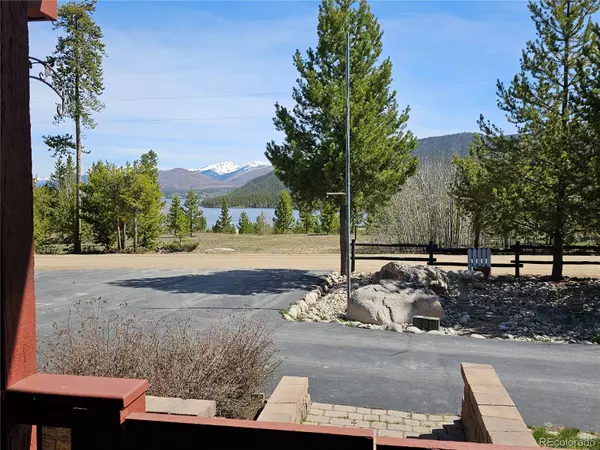$1,115,000
$1,199,000
7.0%For more information regarding the value of a property, please contact us for a free consultation.
4 Beds
4 Baths
2,938 SqFt
SOLD DATE : 07/12/2024
Key Details
Sold Price $1,115,000
Property Type Single Family Home
Sub Type Single Family Residence
Listing Status Sold
Purchase Type For Sale
Square Footage 2,938 sqft
Price per Sqft $379
Subdivision Highland Heights
MLS Listing ID 3473425
Sold Date 07/12/24
Style Modular,Traditional
Bedrooms 4
Full Baths 2
Half Baths 1
Three Quarter Bath 1
HOA Y/N No
Abv Grd Liv Area 1,772
Originating Board recolorado
Year Built 2002
Annual Tax Amount $1,937
Tax Year 2022
Lot Size 1.220 Acres
Acres 1.22
Property Description
WOW! Don't Miss this Amazing Home, It Won't Last!! Exquisite Turn-Key Single-Family Home Near Grand Lake, With Fabulous Lake Views and Snow Cap Mountains. Prepare to be Captivated by this Adorable One Level Home with a Walk-Out Basement. The Kitchen has been Updated with Granite Countertops, Blackstone Sink, Hardwood Flooring, and Stainless-Steel Appliances. The Wide-Open Floor Plan Boasts Good Quality Finishes with Vaulted Ceilings, Solid Oak 6 Panel Doors, Bay Window Seats with Oak Trim, and Rounded Drywall Corners. Fabulous Upgrades are Highlighted With Concrete Fiber Exterior Siding, 2X6 Exterior Walls, Gas (Free-Standing) Stove in LR, 6 Garage Spaces (Tandum 3 front, 3 back), Huge Attic Storage over Garage. Walk-Out Basement With T&G Walls and Ceiling, Electric FP & Huge Workshop.
Location
State CO
County Grand
Zoning AA0
Rooms
Basement Full, Walk-Out Access
Main Level Bedrooms 2
Interior
Interior Features Breakfast Nook, Ceiling Fan(s), Five Piece Bath, Granite Counters, High Ceilings, Jet Action Tub, Kitchen Island, Primary Suite, T&G Ceilings, Vaulted Ceiling(s), Walk-In Closet(s)
Heating Forced Air, Propane
Cooling None
Flooring Carpet, Concrete, Tile, Wood
Fireplaces Number 1
Fireplaces Type Free Standing, Gas, Gas Log, Living Room
Fireplace Y
Appliance Dishwasher, Disposal, Gas Water Heater, Microwave, Oven, Range, Range Hood, Refrigerator, Self Cleaning Oven
Exterior
Exterior Feature Fire Pit, Gas Grill, Rain Gutters
Parking Features 220 Volts, Asphalt, Circular Driveway, Dry Walled, Exterior Access Door, Finished, Heated Garage, Insulated Garage, Oversized, Oversized Door, Storage, Tandem
Garage Spaces 6.0
Utilities Available Electricity Connected, Propane
View Lake, Mountain(s)
Roof Type Composition
Total Parking Spaces 6
Garage Yes
Building
Lot Description Corner Lot, Fire Mitigation, Landscaped, Many Trees, Mountainous, Sloped
Sewer Septic Tank
Water Well
Level or Stories One
Structure Type Cement Siding,Stone
Schools
Elementary Schools Granby
Middle Schools East Grand
High Schools Middle Park
School District East Grand 2
Others
Senior Community No
Ownership Individual
Acceptable Financing 1031 Exchange, Cash, Conventional
Listing Terms 1031 Exchange, Cash, Conventional
Special Listing Condition None
Read Less Info
Want to know what your home might be worth? Contact us for a FREE valuation!

Our team is ready to help you sell your home for the highest possible price ASAP

© 2024 METROLIST, INC., DBA RECOLORADO® – All Rights Reserved
6455 S. Yosemite St., Suite 500 Greenwood Village, CO 80111 USA
Bought with eXp Realty, LLC
GET MORE INFORMATION

Broker-Associate, REALTOR® | Lic# ER 40015768







