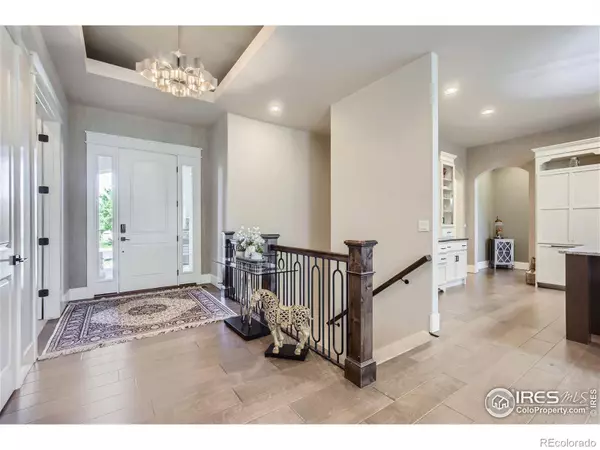$1,435,000
$1,445,000
0.7%For more information regarding the value of a property, please contact us for a free consultation.
6 Beds
5 Baths
4,415 SqFt
SOLD DATE : 10/29/2024
Key Details
Sold Price $1,435,000
Property Type Single Family Home
Sub Type Single Family Residence
Listing Status Sold
Purchase Type For Sale
Square Footage 4,415 sqft
Price per Sqft $325
Subdivision Harmony Club
MLS Listing ID IR1011860
Sold Date 10/29/24
Style Contemporary,Spanish
Bedrooms 6
Full Baths 3
Half Baths 1
Three Quarter Bath 1
Condo Fees $350
HOA Fees $350/mo
HOA Y/N Yes
Abv Grd Liv Area 2,434
Originating Board recolorado
Year Built 2018
Tax Year 2023
Lot Size 10,890 Sqft
Acres 0.25
Property Description
Welcome to luxury living at its finest! A wonderful opportunity nestled in Harmony Club, northern Colorado's most prestigious neighborhood. This magnificent residence offers an unparalleled blend of sophistication and comfort. Step inside and be greeted by an expansive open floor plan, adorned with high-end finishes and exquisite craftsmanship throughout. The gourmet kitchen is a chef's delight, featuring top-of-the-line appliances, custom cabinetry, and a spacious island perfect for culinary creations. Step outside to the custom built-in full outdoor kitchen and enjoy the patio complete with a two sided fireplace. Retreat to the lavish master suite, featuring dual vanities, a luxurious soaking tub, and a separate glass-enclosed shower. With five additional bedrooms, each offering generous space and privacy, there's room for everyone to unwind and recharge in comfort. The lower level offers a top of the line wet bar and space to relax. The HOA takes care of lawn maintenance, landscaping and snow removal so you can spend your time enjoying all of the wonderful amenities Harmony Club has to offer. Schedule a showing today and make this extraordinary property your own!
Location
State CO
County Larimer
Zoning R-E
Rooms
Main Level Bedrooms 3
Interior
Interior Features Jack & Jill Bathroom, Kitchen Island, Open Floorplan, Pantry, Radon Mitigation System, Vaulted Ceiling(s), Walk-In Closet(s), Wet Bar
Heating Forced Air
Cooling Central Air
Flooring Tile
Fireplaces Type Gas, Great Room, Other
Fireplace N
Appliance Bar Fridge, Dishwasher, Double Oven, Microwave, Oven, Refrigerator
Laundry In Unit
Exterior
Garage Heated Garage, Oversized
Garage Spaces 3.0
Utilities Available Cable Available, Electricity Available, Natural Gas Available
View Mountain(s)
Roof Type Composition
Total Parking Spaces 3
Garage Yes
Building
Lot Description Level, Sprinklers In Front
Sewer Public Sewer
Water Public
Level or Stories One, Two
Structure Type Stone,Stucco,Wood Frame
Schools
Elementary Schools Timnath
Middle Schools Other
High Schools Other
School District Poudre R-1
Others
Ownership Individual
Acceptable Financing Cash, Conventional
Listing Terms Cash, Conventional
Read Less Info
Want to know what your home might be worth? Contact us for a FREE valuation!

Our team is ready to help you sell your home for the highest possible price ASAP

© 2024 METROLIST, INC., DBA RECOLORADO® – All Rights Reserved
6455 S. Yosemite St., Suite 500 Greenwood Village, CO 80111 USA
Bought with RE/MAX Alliance-Greeley
GET MORE INFORMATION

Broker-Associate, REALTOR® | Lic# ER 40015768







