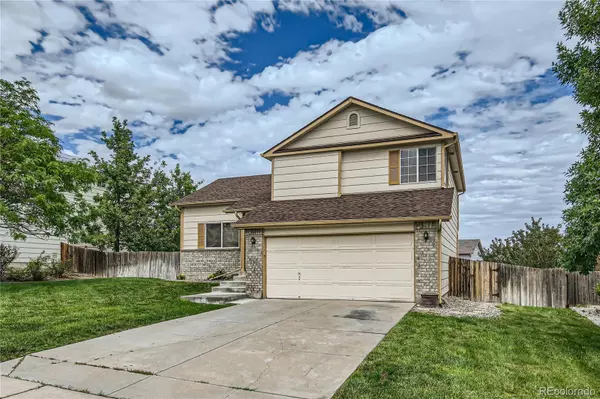$499,000
$499,000
For more information regarding the value of a property, please contact us for a free consultation.
3 Beds
4 Baths
2,001 SqFt
SOLD DATE : 10/30/2024
Key Details
Sold Price $499,000
Property Type Single Family Home
Sub Type Single Family Residence
Listing Status Sold
Purchase Type For Sale
Square Footage 2,001 sqft
Price per Sqft $249
Subdivision Parkwood
MLS Listing ID 2819493
Sold Date 10/30/24
Style Traditional
Bedrooms 3
Full Baths 1
Half Baths 1
Three Quarter Bath 2
Condo Fees $70
HOA Fees $23/qua
HOA Y/N Yes
Abv Grd Liv Area 1,533
Originating Board recolorado
Year Built 2000
Annual Tax Amount $2,943
Tax Year 2023
Lot Size 6,969 Sqft
Acres 0.16
Property Description
Welcome to this highly sought-after home in the tranquil Parkwood neighborhood! This charming 3-bed, 4-bath & 2 car garage residence is perfect for family fun and outdoor adventures, situated close to Thornton Water Park, a skate park, baseball fields, tennis courts, restaurants, and scenic trails. A quick drive to I-25 ensures easy access to Denver and DIA, with a brand new Thornton Rec Center coming soon.
As you enter the home, you are greeted by a formal family room with vaulted ceilings, fresh paint, and one-year-old carpet. The open-layout kitchen flows seamlessly into the lower-level spacious living room, which offers direct access to the deck and is filled with natural light.
Upstairs, you'll find three bedrooms and two baths. The master bedroom features an attached master bathroom with his and hers sinks. The versatile basement includes a 3/4 bathroom, a living room that can be adapted to various uses, and an exterior door leading to the lush and spacious backyard.
This home is a rare find in a peaceful neighborhood, perfect for creating lasting memories. Don’t miss out—schedule your showing today, as this home won’t last long!
Location
State CO
County Adams
Rooms
Basement Bath/Stubbed, Crawl Space, Daylight, Exterior Entry, Full, Walk-Out Access
Interior
Interior Features Ceiling Fan(s), Laminate Counters, Open Floorplan, Pantry, Smoke Free, Solid Surface Counters, Vaulted Ceiling(s), Walk-In Closet(s)
Heating Forced Air
Cooling Central Air
Flooring Carpet, Tile
Fireplace N
Appliance Dishwasher, Disposal, Oven, Refrigerator
Exterior
Exterior Feature Balcony, Lighting, Private Yard
Garage Concrete, Floor Coating, Lighted
Garage Spaces 2.0
Fence Full
Roof Type Composition
Total Parking Spaces 2
Garage Yes
Building
Lot Description Near Public Transit
Foundation Block, Structural
Sewer Public Sewer
Water Public
Level or Stories Tri-Level
Structure Type Brick,Frame,Wood Siding
Schools
Elementary Schools Meadow K-8
Middle Schools Meadow K-8
High Schools Academy
School District Mapleton R-1
Others
Senior Community No
Ownership Individual
Acceptable Financing Cash, Conventional, FHA, VA Loan
Listing Terms Cash, Conventional, FHA, VA Loan
Special Listing Condition None
Pets Description Cats OK, Dogs OK
Read Less Info
Want to know what your home might be worth? Contact us for a FREE valuation!

Our team is ready to help you sell your home for the highest possible price ASAP

© 2024 METROLIST, INC., DBA RECOLORADO® – All Rights Reserved
6455 S. Yosemite St., Suite 500 Greenwood Village, CO 80111 USA
Bought with inMotion Group Properties
GET MORE INFORMATION

Broker-Associate, REALTOR® | Lic# ER 40015768







