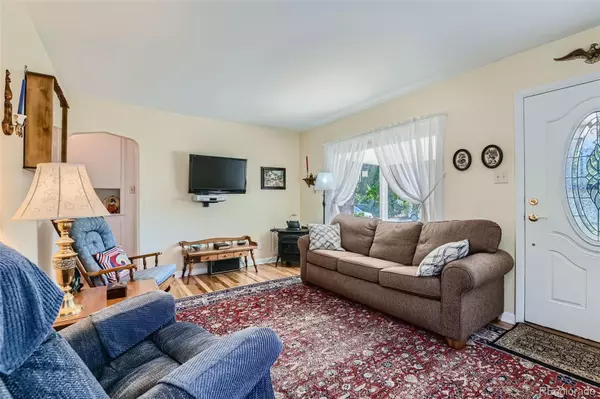$456,000
$450,000
1.3%For more information regarding the value of a property, please contact us for a free consultation.
3 Beds
1 Bath
1,083 SqFt
SOLD DATE : 10/23/2024
Key Details
Sold Price $456,000
Property Type Single Family Home
Sub Type Single Family Residence
Listing Status Sold
Purchase Type For Sale
Square Footage 1,083 sqft
Price per Sqft $421
Subdivision Barnum West
MLS Listing ID 8416854
Sold Date 10/23/24
Bedrooms 3
Full Baths 1
HOA Y/N No
Abv Grd Liv Area 1,083
Originating Board recolorado
Year Built 1953
Annual Tax Amount $1,385
Tax Year 2023
Lot Size 6,534 Sqft
Acres 0.15
Property Description
Welcome home to this wonderful Denver ranch home, nestled in a peaceful neighborhood where beauty greets you at every turn. From the moment you arrive, you’ll notice the intentional care that has been poured into every detail, from the vibrant flower gardens to the carefully maintained home. Step inside to discover the cozy and inviting living area, with hardwood floors, gas stove, and plenty of natural light. The well-equipped kitchen features custom cabinets and a double-oven gas stove. The beautiful dining room features ample space, with built in shelving throughout the home. Two formal bedrooms provide comfort and space, and the flex room can be a separate sitting area, office or additional bedroom. Step out back into your private oasis, featuring a covered patio, ideal for game-day barbecues or morning coffee. The meticulously maintained backyard features lush perennials, fruit trees, water feature, and a beautiful English garden area. The over-sized one-car garage is accessible via the covered patio, providing ease of access regardless of weather. Solar panels are included and fully paid for. Easy access to parks, shopping, downtown and the mountains. Don't miss your opportunity, schedule your showing today!
Location
State CO
County Denver
Zoning E-SU-DX
Rooms
Basement Crawl Space
Main Level Bedrooms 3
Interior
Interior Features Breakfast Nook, Built-in Features, Ceiling Fan(s), Laminate Counters, No Stairs
Heating Forced Air
Cooling Evaporative Cooling
Flooring Carpet, Laminate, Tile, Wood
Fireplaces Number 1
Fireplaces Type Free Standing, Gas
Fireplace Y
Appliance Dishwasher, Disposal, Double Oven, Dryer, Microwave, Refrigerator, Washer
Exterior
Exterior Feature Garden
Garage Spaces 1.0
Fence Full
Roof Type Composition
Total Parking Spaces 1
Garage No
Building
Lot Description Level
Sewer Public Sewer
Water Public
Level or Stories One
Structure Type Wood Siding
Schools
Elementary Schools Newlon
Middle Schools Strive Westwood
High Schools West
School District Denver 1
Others
Senior Community No
Ownership Individual
Acceptable Financing Cash, Conventional, FHA, VA Loan
Listing Terms Cash, Conventional, FHA, VA Loan
Special Listing Condition None
Read Less Info
Want to know what your home might be worth? Contact us for a FREE valuation!

Our team is ready to help you sell your home for the highest possible price ASAP

© 2024 METROLIST, INC., DBA RECOLORADO® – All Rights Reserved
6455 S. Yosemite St., Suite 500 Greenwood Village, CO 80111 USA
Bought with Compass - Denver
GET MORE INFORMATION

Broker-Associate, REALTOR® | Lic# ER 40015768







