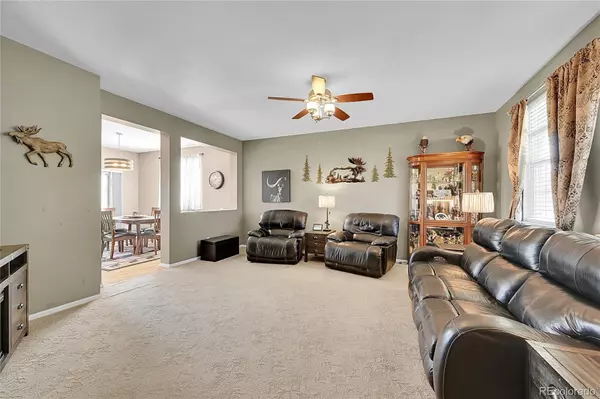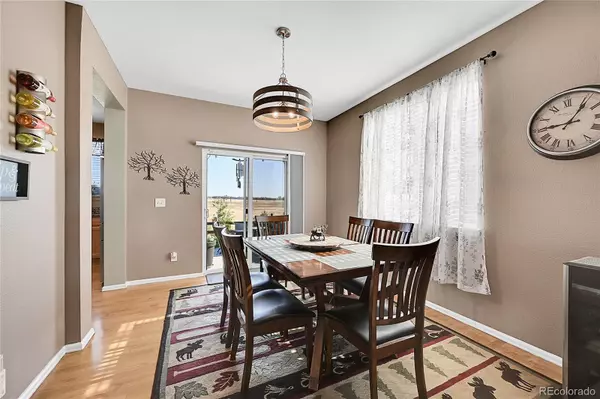$590,000
$595,000
0.8%For more information regarding the value of a property, please contact us for a free consultation.
5 Beds
5 Baths
3,002 SqFt
SOLD DATE : 10/18/2024
Key Details
Sold Price $590,000
Property Type Single Family Home
Sub Type Single Family Residence
Listing Status Sold
Purchase Type For Sale
Square Footage 3,002 sqft
Price per Sqft $196
Subdivision Skylake
MLS Listing ID 8103622
Sold Date 10/18/24
Bedrooms 5
Full Baths 1
Half Baths 1
Three Quarter Bath 3
Condo Fees $68
HOA Fees $68/mo
HOA Y/N Yes
Originating Board recolorado
Year Built 2004
Annual Tax Amount $4,034
Tax Year 2023
Lot Size 6,098 Sqft
Acres 0.14
Property Description
This is a rare opportunity to purchase a home with an 2.5% interest rate. Yes, this loan is a verifed assumable FHA loan with Roam and could save thousands annually. Main floor bedroom, additional kitchen in basement for second living unit! Welcome to this pristine home in move-in condition located in the highly desirable Skylake Ranch subdivision. This spacious residence features 5 bedrooms and 4.5 bathrooms, offering ample space for a growing family, multi-generational living, or potential income rental. The second floor boasts a generous loft area, while the primary bedroom includes a large bath and expansive closet space. A second-floor laundry room enhances convenience. The basement was recently finished with a large family room, kitchen, bedroom and 3/4 bathroom. The main level includes a versatile 4th bedroom perfect for guests, a mother-in-law suite, or a rental unit with its own entrance and 3/4 bath. The kitchen is equipped with stainless steel appliances and elegant wood floors that extend into the dining room, complemented by abundant natural light throughout. Recent updates include a new roof, sump pump, and HVAC system. Nestled on a lot backing onto an open field with a lush yard this home offers both comfort and tranquility. Skylake Park is across the street so you can watch the kids play from the fornt porch. 20 minutes to DIA, 2 miles to Light Rail, close to shopping and dinning and Riverdale recreation. Don't miss the opportunity to make this exceptional property your new home!
Location
State CO
County Adams
Rooms
Basement Unfinished
Main Level Bedrooms 1
Interior
Heating Forced Air, Natural Gas
Cooling Central Air
Flooring Carpet, Laminate, Tile, Vinyl, Wood
Fireplace N
Appliance Dishwasher, Disposal, Microwave, Range, Refrigerator
Exterior
Garage Spaces 2.0
Roof Type Composition
Total Parking Spaces 4
Garage Yes
Building
Story Two
Sewer Public Sewer
Level or Stories Two
Structure Type Cement Siding
Schools
Elementary Schools Glacier Peak
Middle Schools Shadow Ridge
High Schools Thornton
School District Adams 12 5 Star Schl
Others
Senior Community No
Ownership Individual
Acceptable Financing Cash, Conventional, FHA, VA Loan
Listing Terms Cash, Conventional, FHA, VA Loan
Special Listing Condition None
Read Less Info
Want to know what your home might be worth? Contact us for a FREE valuation!

Our team is ready to help you sell your home for the highest possible price ASAP

© 2024 METROLIST, INC., DBA RECOLORADO® – All Rights Reserved
6455 S. Yosemite St., Suite 500 Greenwood Village, CO 80111 USA
Bought with Keller Williams Realty Downtown LLC
GET MORE INFORMATION

Broker-Associate, REALTOR® | Lic# ER 40015768







