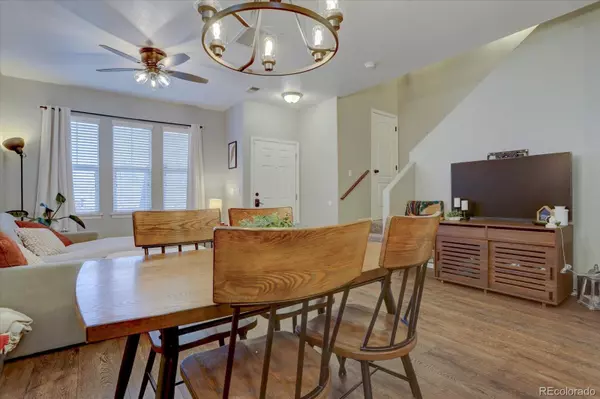$365,000
$380,000
3.9%For more information regarding the value of a property, please contact us for a free consultation.
3 Beds
3 Baths
1,373 SqFt
SOLD DATE : 10/11/2024
Key Details
Sold Price $365,000
Property Type Townhouse
Sub Type Townhouse
Listing Status Sold
Purchase Type For Sale
Square Footage 1,373 sqft
Price per Sqft $265
Subdivision Parkside At Reunion
MLS Listing ID 4301693
Sold Date 10/11/24
Bedrooms 3
Full Baths 1
Half Baths 1
Three Quarter Bath 1
Condo Fees $109
HOA Fees $36/qua
HOA Y/N Yes
Abv Grd Liv Area 1,373
Originating Board recolorado
Year Built 2005
Annual Tax Amount $4,445
Tax Year 2023
Lot Size 3,484 Sqft
Acres 0.08
Property Description
Welcome to your new oasis in the heart of Reunion! This 3-bedroom, 3-bathroom townhouse offers an abundance of natural light with a warm and inviting open floor plan. Indulge your culinary passions in the updated kitchen, complemented by new laminate flooring and fresh paint throughout. With an array of upgrades such as a brand-new A/C unit, furnace, water heater, carpet, light fixtures, and convenient keyless entry, every detail exudes sophistication and convenience. Retreat to the luxurious master suite featuring a 4-piece ensuite bath and walk-in closet. Upstairs, a versatile loft awaits as a possible home office, study, playroom, or gym. Convenience is key with maintenance-free living and amenities just minutes away, including a coffee shop, Reunion Rec Center, swimming pool, fitness center, basketball court, trails, and parks, ensuring there's always something to explore and enjoy!
Location
State CO
County Adams
Interior
Interior Features Breakfast Nook, Ceiling Fan(s), Entrance Foyer, Five Piece Bath, Open Floorplan, Primary Suite, Smoke Free, Vaulted Ceiling(s), Walk-In Closet(s)
Heating Forced Air
Cooling Central Air
Flooring Laminate
Fireplace N
Appliance Dishwasher, Disposal, Dryer, Microwave, Oven, Refrigerator, Washer
Exterior
Garage Concrete
Garage Spaces 2.0
Fence Full
Utilities Available Cable Available, Electricity Connected, Natural Gas Connected, Phone Available
Roof Type Composition
Total Parking Spaces 2
Garage Yes
Building
Sewer Public Sewer
Water Public
Level or Stories Two
Structure Type Frame
Schools
Elementary Schools Turnberry
Middle Schools Otho Stuart
High Schools Prairie View
School District School District 27-J
Others
Senior Community No
Ownership Individual
Acceptable Financing 1031 Exchange, Cash, Conventional, FHA, VA Loan
Listing Terms 1031 Exchange, Cash, Conventional, FHA, VA Loan
Special Listing Condition None
Read Less Info
Want to know what your home might be worth? Contact us for a FREE valuation!

Our team is ready to help you sell your home for the highest possible price ASAP

© 2024 METROLIST, INC., DBA RECOLORADO® – All Rights Reserved
6455 S. Yosemite St., Suite 500 Greenwood Village, CO 80111 USA
Bought with Start Real Estate
GET MORE INFORMATION

Broker-Associate, REALTOR® | Lic# ER 40015768







