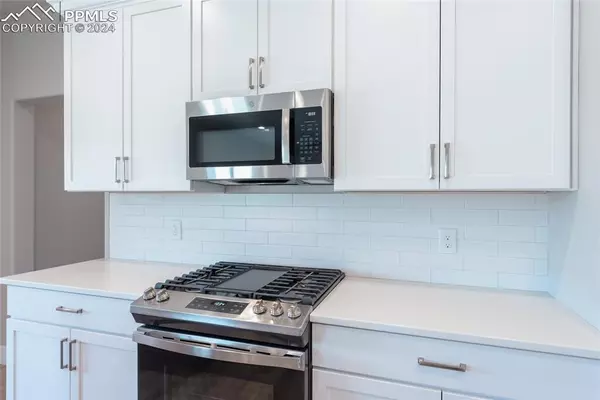$460,000
$469,000
1.9%For more information regarding the value of a property, please contact us for a free consultation.
3 Beds
2 Baths
1,700 SqFt
SOLD DATE : 10/01/2024
Key Details
Sold Price $460,000
Property Type Single Family Home
Sub Type Single Family
Listing Status Sold
Purchase Type For Sale
Square Footage 1,700 sqft
Price per Sqft $270
MLS Listing ID 7985771
Sold Date 10/01/24
Style Ranch
Bedrooms 3
Full Baths 1
Three Quarter Bath 1
Construction Status New Construction
HOA Fees $25/qua
HOA Y/N Yes
Year Built 2023
Annual Tax Amount $121
Tax Year 2023
Lot Size 7,101 Sqft
Property Description
Experience the epitome of Colorado living in this stunning new home. The ranch floor plan provides comfortable main level living with a seamless flow between indoor and outdoor spaces including a spacious great room connecting the living and dining areas. Enjoy the large lot with views of Pikes Peak and open space and many extra features, including central A/C. The cook will love the large kitchen, boasting upgraded cabinets, large pantry, task lights, beautiful quartz countertops, and a 5 burner gas range. The primary bedroom suite is an oasis of comfort, with a a sitting area, huge walk-in closet, and a lavish bath featuring a custom dual vanity and exquisite spa shower with a glass enclosure. The laundry/mud room nearby has a sink and closet for stowing essential gear. The spacious dining room is perfect for hosting gatherings. The oversized 2 car garage has extra space for toys or a workbench. Step outside to the covered patio or the inviting front porch and embrace the serene setting. High Meadows is a desirable new neighborhood just 45 minutes from Colorado Springs. Located just minutes from the Arkansas River and historic Main Street, this home offers easy access to outdoor recreation and the vibrant community of Florence. This growing area offers a mild climate, spectacular mountain scenery, easy access to Colorado Springs and Pueblo, within a quiet semi-rural setting. This builder has other floor plans and designs available in High Meadows, and two other developments in nearby Canon City. Let us help you find your dream home today!
Location
State CO
County Fremont
Area High Meadows
Interior
Interior Features 6-Panel Doors, 9Ft + Ceilings, French Doors, Great Room, See Prop Desc Remarks
Cooling Ceiling Fan(s), Central Air
Flooring Carpet, Ceramic Tile, Luxury Vinyl
Fireplaces Number 1
Fireplaces Type None
Laundry Electric Hook-up, Main
Exterior
Garage Attached
Garage Spaces 2.0
Community Features Playground Area
Utilities Available Cable Available, Electricity Connected, Natural Gas Connected, Telephone
Roof Type Composite Shingle
Building
Lot Description Backs to Open Space, Level, Mountain View, View of Pikes Peak, See Prop Desc Remarks
Foundation Crawl Space
Builder Name GTG Tranquility Homes LLC
Water Municipal
Level or Stories Ranch
Structure Type Framed on Lot
New Construction Yes
Construction Status New Construction
Schools
School District Florence/Fremont Re-2
Others
Special Listing Condition Builder Owned
Read Less Info
Want to know what your home might be worth? Contact us for a FREE valuation!

Our team is ready to help you sell your home for the highest possible price ASAP

GET MORE INFORMATION

Broker-Associate, REALTOR® | Lic# ER 40015768







