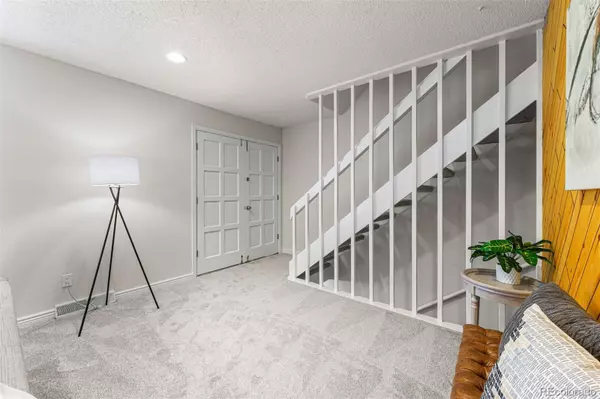$348,000
$350,000
0.6%For more information regarding the value of a property, please contact us for a free consultation.
2 Beds
3 Baths
1,842 SqFt
SOLD DATE : 09/30/2024
Key Details
Sold Price $348,000
Property Type Townhouse
Sub Type Townhouse
Listing Status Sold
Purchase Type For Sale
Square Footage 1,842 sqft
Price per Sqft $188
Subdivision Country Green
MLS Listing ID 7237227
Sold Date 09/30/24
Bedrooms 2
Full Baths 1
Three Quarter Bath 2
Condo Fees $342
HOA Fees $342/mo
HOA Y/N Yes
Originating Board recolorado
Year Built 1975
Annual Tax Amount $1,382
Tax Year 2023
Lot Size 1,306 Sqft
Acres 0.03
Property Description
Make yourself at home in this spacious townhome all spruced up with fresh paint and brand-new carpet. You can simply move right into this end-unit featuring two generously sized bedrooms on the upper level and three total baths, each with a shower for convenience and flexibility. The finished basement also gives you room to spread out, store your gear, and even create a spacious third bedroom. Loads of kitchen cabinet space, stainless appliances, plus a wall pantry give you a very workable kitchen to cook up a storm. Relax away the evenings and weekends in a sweet little yard just off the dining room and cozy up to the wood-burning fireplace when winter comes to town. Completing this unit are two covered parking spots right out back. Beyond home, Utah Park (and pool), the Jewell Wetlands, Overland High School, and public transport are all super close. Don't miss out on this incredible opportunity for a first-time buyer or investor. This one is hot to go!
Location
State CO
County Arapahoe
Rooms
Basement Finished
Interior
Interior Features Ceiling Fan(s), Granite Counters, Laminate Counters, Pantry, Tile Counters, Walk-In Closet(s)
Heating Forced Air
Cooling Central Air
Flooring Carpet, Tile, Vinyl
Fireplaces Number 1
Fireplaces Type Living Room, Wood Burning
Equipment Satellite Dish
Fireplace Y
Appliance Dishwasher, Disposal, Dryer, Microwave, Oven, Range, Refrigerator, Self Cleaning Oven, Washer
Laundry In Unit
Exterior
Exterior Feature Rain Gutters
Garage Asphalt
Utilities Available Electricity Connected, Natural Gas Available
Roof Type Composition
Parking Type Asphalt
Total Parking Spaces 2
Garage No
Building
Lot Description Corner Lot, Near Public Transit
Story Two
Sewer Public Sewer
Water Public
Level or Stories Two
Structure Type Frame,Metal Siding
Schools
Elementary Schools Ponderosa
Middle Schools Prairie
High Schools Overland
School District Cherry Creek 5
Others
Senior Community No
Ownership Individual
Acceptable Financing Cash, Conventional, VA Loan
Listing Terms Cash, Conventional, VA Loan
Special Listing Condition None
Read Less Info
Want to know what your home might be worth? Contact us for a FREE valuation!

Our team is ready to help you sell your home for the highest possible price ASAP

© 2024 METROLIST, INC., DBA RECOLORADO® – All Rights Reserved
6455 S. Yosemite St., Suite 500 Greenwood Village, CO 80111 USA
Bought with REAL
GET MORE INFORMATION

Broker-Associate, REALTOR® | Lic# ER 40015768







