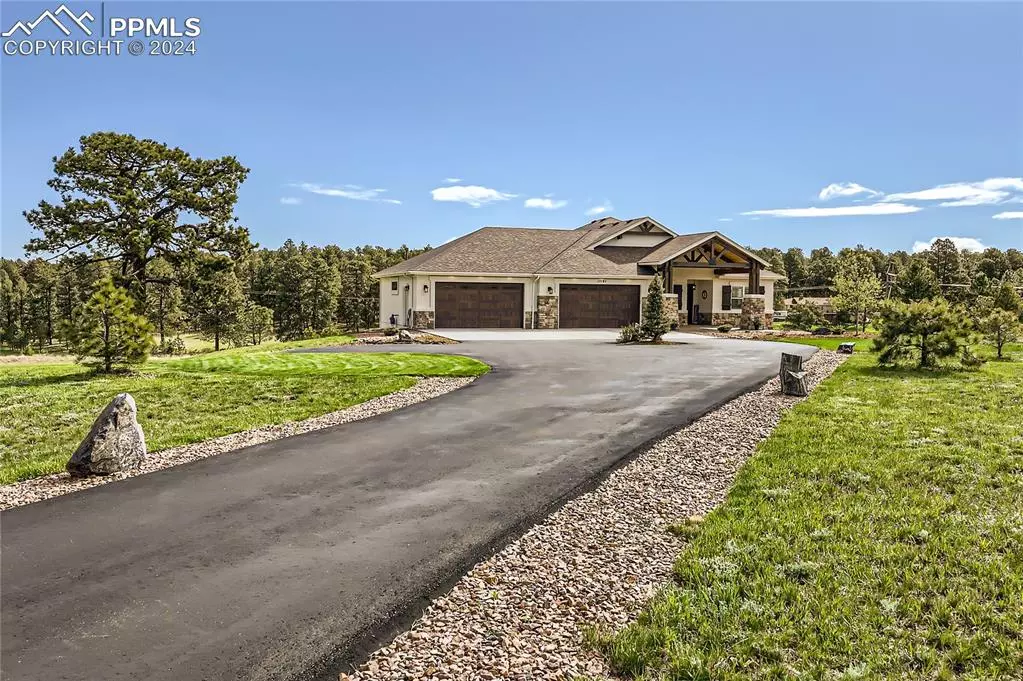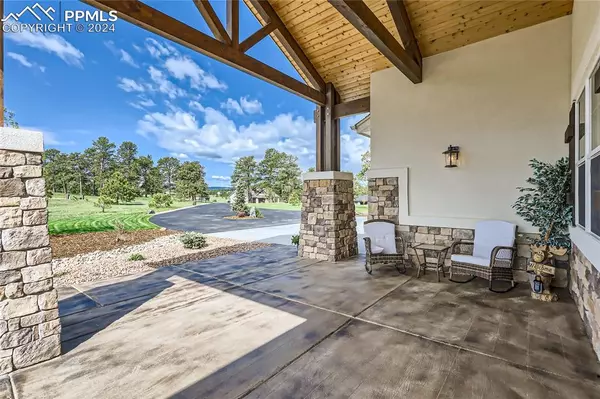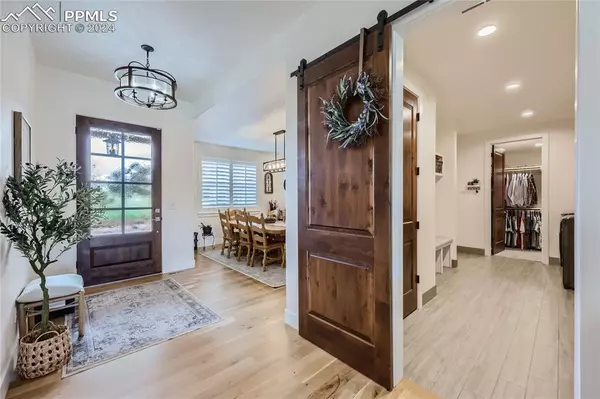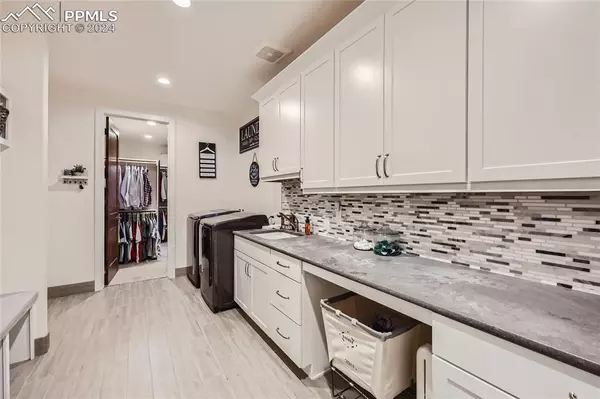$1,375,000
$1,465,000
6.1%For more information regarding the value of a property, please contact us for a free consultation.
4 Beds
5 Baths
4,872 SqFt
SOLD DATE : 09/30/2024
Key Details
Sold Price $1,375,000
Property Type Single Family Home
Sub Type Single Family
Listing Status Sold
Purchase Type For Sale
Square Footage 4,872 sqft
Price per Sqft $282
MLS Listing ID 2807881
Sold Date 09/30/24
Style Ranch
Bedrooms 4
Full Baths 2
Half Baths 2
Three Quarter Bath 1
Construction Status Existing Home
HOA Fees $41/ann
HOA Y/N Yes
Year Built 2021
Annual Tax Amount $3,241
Tax Year 2022
Lot Size 2.510 Acres
Property Description
Welcome to the coveted Jackson Ranch community! This exquisite ranch style home with walk out basement offers the finest of EVERYTHING! White oak flooring greets you as you enter this spectacular home. Main level boasts formal dining room; powder room; front bedroom with en suite full bathroom and generous closet; truly GOURMET kitchen with GE Cafe high end appliances and a walk in pantry which includes a desk area, additional closet and so much more! Kitchen flows seamlessly to large eating area and large family room with large gas fireplace and access to the back deck. Large master suite with heated bathroom flooring and large zero entry walk in shower and GIGANTIC 9x13 closet with access to the oversized laundry room (9x16). Custom accents throughout including iron railing, plantation shutters, hand troweled texture, central vac, lots of storage, Control 4 entertainment with multiple speakers, water softener and neutralizer and so much more! The lower level is expansive with walk out access to enjoy the stamped concrete patio and partially fenced back yard with large gas fireplace. Full wet bar area with mini fridge. Gym room easy to convert to 5th bedroom (plenty of room for a closet). The family room features another fireplace and amazing space for entertaining. There is a powder room as well as double sink bathroom with large shower to accommodate the two additional LARGE bedrooms with walk in closets. There is also an office or craft room and large storage room. Lest we forget the finished, heated, zero entry oversized garage (two double doors but DEEP and 1360 square feet!). This Hammer Custom home won't last! You cannot build a home on 2.5 acres for this price with this quality! Strong internet but fiber coming soon!
Location
State CO
County El Paso
Area Jackson Ranch
Interior
Interior Features 9Ft + Ceilings, Great Room, See Prop Desc Remarks
Cooling Central Air
Flooring Carpet, Ceramic Tile, Wood, Luxury Vinyl
Fireplaces Number 1
Fireplaces Type Gas, Lower Level, Main Level, Two, See Remarks
Laundry Main
Exterior
Garage Attached
Garage Spaces 4.0
Fence Rear
Utilities Available Electricity Connected, Natural Gas Connected, See Prop Desc Remarks
Roof Type Composite Shingle
Building
Lot Description Meadow, Trees/Woods, See Prop Desc Remarks
Foundation Full Basement, Slab, Walk Out
Builder Name Hammer Homes, Inc
Water Well
Level or Stories Ranch
Finished Basement 95
Structure Type Frame,See Prop Desc Remarks
Construction Status Existing Home
Schools
Middle Schools Lewis Palmer
High Schools Lewis Palmer
School District Lewis-Palmer-38
Others
Special Listing Condition Not Applicable
Read Less Info
Want to know what your home might be worth? Contact us for a FREE valuation!

Our team is ready to help you sell your home for the highest possible price ASAP

GET MORE INFORMATION

Broker-Associate, REALTOR® | Lic# ER 40015768







