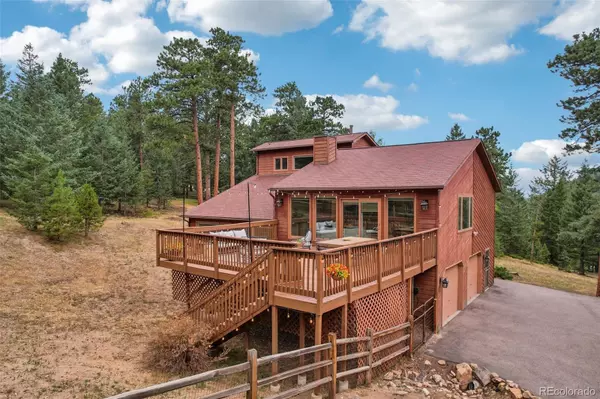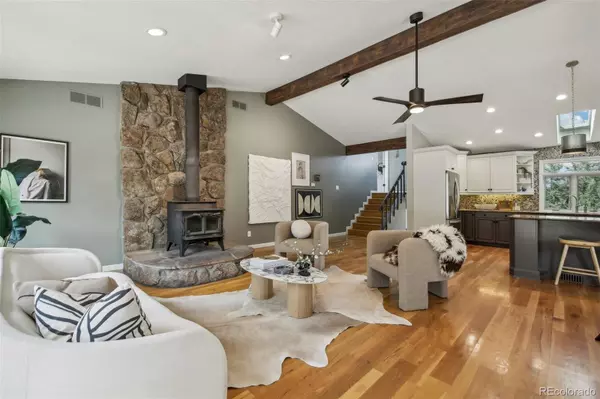$1,135,000
$1,150,000
1.3%For more information regarding the value of a property, please contact us for a free consultation.
3 Beds
3 Baths
2,328 SqFt
SOLD DATE : 09/27/2024
Key Details
Sold Price $1,135,000
Property Type Single Family Home
Sub Type Single Family Residence
Listing Status Sold
Purchase Type For Sale
Square Footage 2,328 sqft
Price per Sqft $487
Subdivision Evergreen Highlands
MLS Listing ID 4772748
Sold Date 09/27/24
Style Mountain Contemporary
Bedrooms 3
Full Baths 2
Half Baths 1
Condo Fees $233
HOA Fees $19/ann
HOA Y/N Yes
Abv Grd Liv Area 2,328
Originating Board recolorado
Year Built 1985
Annual Tax Amount $6,013
Tax Year 2023
Lot Size 2.000 Acres
Acres 2.0
Property Description
Two stunning acres + serene mountain location + a gorgeously-remodeled interior = your dream Colorado property! This 3-bedroom retreat sits in the highly desirable community of Evergreen Highlands and offers panoramic mountain views from nearly every room! The open main living area showcases soaring vaulted ceilings, a wood-burning stone fireplace, and floor-to-ceiling windows that fill the space with sun-drenched natural light. The remodeled kitchen has a stone backsplash, granite countertops, two-toned cabinetry, and a long breakfast bar. You’ll spend all summer grilling & dining out on the expansive south-facing deck without a neighbor in sight! The upper-level primary suite includes access to its own private + shaded balcony. The en-suite boasts a spa-like bathroom with a double vanity, a custom-tiled step-in shower, and a gorgeous deep soaker tub. Downstairs, you’ll find the family room complete with a pellet stove and custom-built dry bar, as well as two large bedrooms and a beautifully-renovated full bathroom. This lower level opens to the rear deck, complete with a brand new Wind River hot tub, another perfect spot for entertaining or enjoying the neighboring wildlife. BONUS: This fenced-in portion of the backyard is 1/3 of the 2 acre total lot space (highly unusual + sought after in the area). The heated & finished oversized garage includes an EV charger and tons of storage. Don’t forget about all the extra storage in the shed on the other side of the expansive driveway. Evergreen Highlands is a unique mountain HOA community where residents enjoy access to a 22-acre recreation area, playground, tennis/sand volleyball/pickleball/basketball courts, and a pond (perfect for fishing/skating). The antique barn can also be reserved for your private events. You can be on Colorado's most beautiful hiking + biking trails within minutes of your front door - all with easy access to shops and restaurants in downtown Evergreen. Also zoned to top-ranked schools!
Location
State CO
County Jefferson
Zoning SR-2
Rooms
Main Level Bedrooms 2
Interior
Interior Features Eat-in Kitchen, Entrance Foyer, Five Piece Bath, Granite Counters, High Ceilings, High Speed Internet, Kitchen Island, Open Floorplan, Primary Suite, Quartz Counters, Smart Ceiling Fan, Smart Lights, Smart Thermostat, Smart Window Coverings, Smoke Free, Hot Tub, Vaulted Ceiling(s), Walk-In Closet(s)
Heating Forced Air
Cooling None
Flooring Carpet, Stone, Tile, Wood
Fireplaces Number 2
Fireplaces Type Family Room, Living Room, Pellet Stove, Wood Burning Stove
Equipment Air Purifier
Fireplace Y
Appliance Dishwasher, Disposal, Dryer, Gas Water Heater, Microwave, Oven, Refrigerator, Washer, Wine Cooler
Laundry In Unit
Exterior
Exterior Feature Balcony, Garden, Lighting, Private Yard, Spa/Hot Tub
Garage Dry Walled, Electric Vehicle Charging Station(s), Exterior Access Door, Finished, Heated Garage
Garage Spaces 2.0
Fence Full
Utilities Available Cable Available, Electricity Available
View Mountain(s)
Roof Type Composition
Total Parking Spaces 6
Garage Yes
Building
Lot Description Foothills, Many Trees, Mountainous, Rock Outcropping, Secluded
Sewer Septic Tank
Water Well
Level or Stories Multi/Split
Structure Type Frame,Wood Siding
Schools
Elementary Schools Marshdale
Middle Schools West Jefferson
High Schools Conifer
School District Jefferson County R-1
Others
Senior Community No
Ownership Individual
Acceptable Financing Cash, Conventional, Jumbo, VA Loan
Listing Terms Cash, Conventional, Jumbo, VA Loan
Special Listing Condition None
Read Less Info
Want to know what your home might be worth? Contact us for a FREE valuation!

Our team is ready to help you sell your home for the highest possible price ASAP

© 2024 METROLIST, INC., DBA RECOLORADO® – All Rights Reserved
6455 S. Yosemite St., Suite 500 Greenwood Village, CO 80111 USA
Bought with LIV Sotheby's International Realty
GET MORE INFORMATION

Broker-Associate, REALTOR® | Lic# ER 40015768







