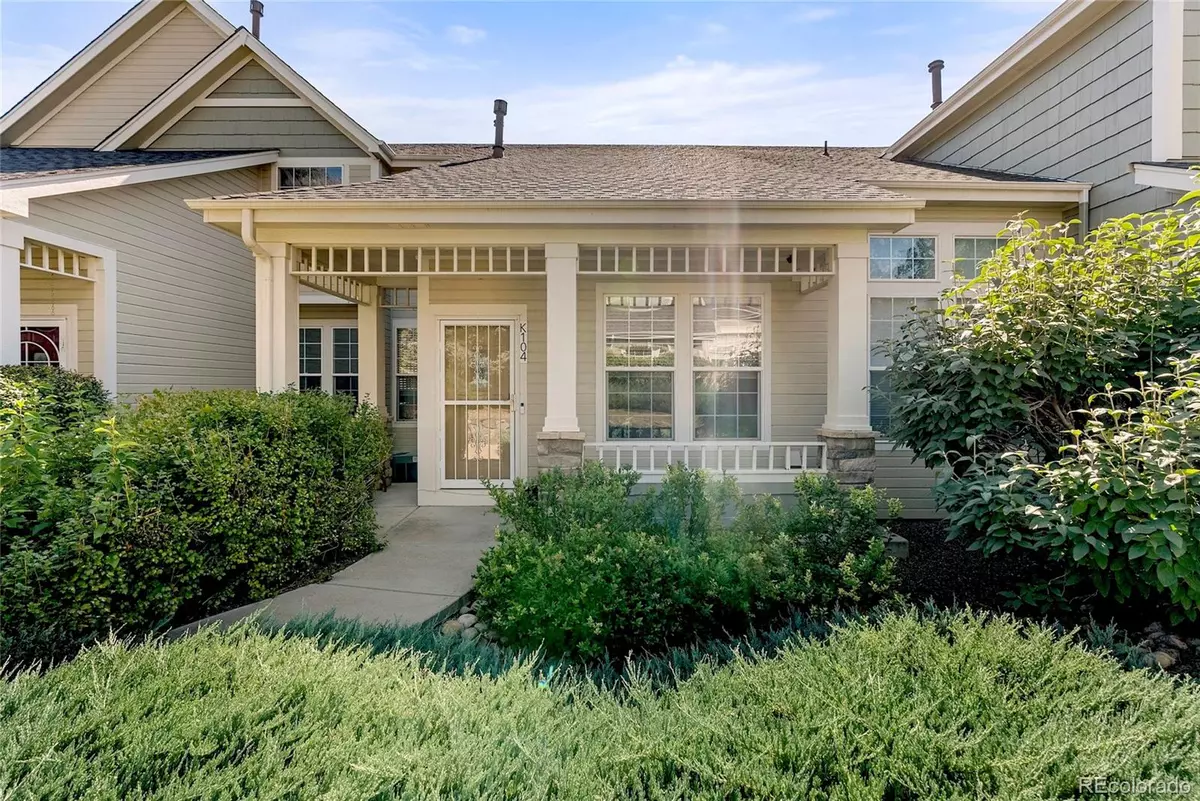$500,000
$500,000
For more information regarding the value of a property, please contact us for a free consultation.
2 Beds
3 Baths
2,011 SqFt
SOLD DATE : 09/26/2024
Key Details
Sold Price $500,000
Property Type Townhouse
Sub Type Townhouse
Listing Status Sold
Purchase Type For Sale
Square Footage 2,011 sqft
Price per Sqft $248
Subdivision Fort Logan
MLS Listing ID 4702700
Sold Date 09/26/24
Style Contemporary
Bedrooms 2
Full Baths 2
Half Baths 1
Condo Fees $390
HOA Fees $390/mo
HOA Y/N Yes
Abv Grd Liv Area 1,548
Originating Board recolorado
Year Built 1999
Annual Tax Amount $2,236
Tax Year 2023
Property Description
Nestled in a peaceful community, this stunning townhome offers over 1,500 square feet of thoughtfully designed living space. From the moment you step inside, you'll be greeted by a welcoming atmosphere, accentuated by soaring ceilings and an abundance of natural light. The spacious living room, featuring a cozy gas fireplace and large windows framing lush landscaping, provides the ideal setting for both relaxation and entertaining. The updated kitchen is a culinary delight, equipped with stainless steel appliances, ample cabinetry, and tile countertops. Sliding glass doors open to a sun-soaked private patio—perfect for enjoying your morning coffee or hosting evening barbecues. Off the patio is a versatile bonus studio space, ideal for an art studio, office, gym, or additional storage. Thoughtfully designed for convenience, this home features a main-floor bathroom and a well-placed laundry room leading to an attached two-car garage, enhancing everyday ease and functionality. Upstairs, the luxurious primary suite awaits, boasting vaulted ceilings, dual closets, and a spa-like en-suite bath featuring a deep soaking tub, separate glass-enclosed shower, and double vanity. The second bedroom provides flexibility as a guest suite or home office, complete with its own full bathroom for privacy and convenience. Situated in a prime location near Pinehurst Country Club and Golf Course, with easy access to Highway 285, this home puts you within reach of both Denver and the mountains, as well as nearby shopping and dining options off Wadsworth and Kipling.
Location
State CO
County Denver
Zoning R-3
Rooms
Basement Partial
Interior
Interior Features Built-in Features, Ceiling Fan(s), Eat-in Kitchen, Five Piece Bath, High Ceilings, Open Floorplan, Primary Suite, Tile Counters, Vaulted Ceiling(s)
Heating Forced Air, Natural Gas
Cooling Central Air
Flooring Carpet, Tile, Wood
Fireplaces Number 1
Fireplaces Type Gas, Gas Log, Living Room
Fireplace Y
Appliance Dishwasher, Disposal, Dryer, Microwave, Oven, Range, Refrigerator, Washer
Laundry In Unit
Exterior
Exterior Feature Lighting, Private Yard, Rain Gutters
Parking Features 220 Volts
Garage Spaces 2.0
Fence Full
Utilities Available Cable Available, Electricity Available
Roof Type Composition
Total Parking Spaces 2
Garage Yes
Building
Lot Description Landscaped
Sewer Public Sewer
Water Public
Level or Stories Two
Structure Type Brick,Frame,Wood Siding
Schools
Elementary Schools Kaiser
Middle Schools Strive Federal
High Schools John F. Kennedy
School District Denver 1
Others
Senior Community No
Ownership Individual
Acceptable Financing Cash, Conventional, FHA, VA Loan
Listing Terms Cash, Conventional, FHA, VA Loan
Special Listing Condition None
Read Less Info
Want to know what your home might be worth? Contact us for a FREE valuation!

Our team is ready to help you sell your home for the highest possible price ASAP

© 2024 METROLIST, INC., DBA RECOLORADO® – All Rights Reserved
6455 S. Yosemite St., Suite 500 Greenwood Village, CO 80111 USA
Bought with Compass - Denver
GET MORE INFORMATION

Broker-Associate, REALTOR® | Lic# ER 40015768







