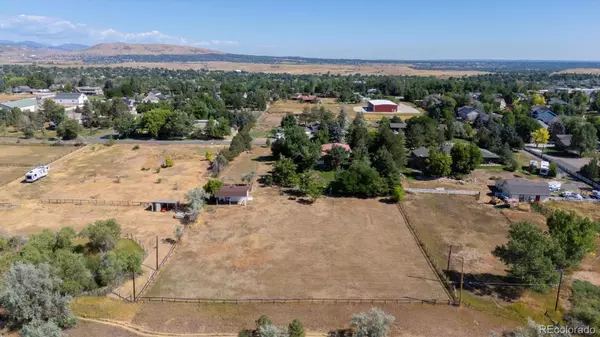$1,150,000
$1,250,000
8.0%For more information regarding the value of a property, please contact us for a free consultation.
4 Beds
3 Baths
2,591 SqFt
SOLD DATE : 09/24/2024
Key Details
Sold Price $1,150,000
Property Type Single Family Home
Sub Type Single Family Residence
Listing Status Sold
Purchase Type For Sale
Square Footage 2,591 sqft
Price per Sqft $443
Subdivision Arabian Estates
MLS Listing ID 2482469
Sold Date 09/24/24
Style Traditional
Bedrooms 4
Full Baths 1
Half Baths 1
Three Quarter Bath 1
HOA Y/N No
Originating Board recolorado
Year Built 1967
Annual Tax Amount $5,829
Tax Year 2023
Lot Size 1.900 Acres
Acres 1.9
Property Description
Beautiful home on 1.9 acres of A-2 zoning horse property! Gorgeous lot where you’ll love the natural surroundings and mature trees! Country style living with all the convenience of close-in amenities and shopping. As you enter the home you are greeted with beautifully designed front doors, and Spanish tile in the foyer leading to the family room with a stone facing wood fireplace. The main floor also features an office and a ½ bath with Spanish tile counters. The main level has an open floor plan featuring a formal living and dining area and a kitchen overlooking the family room. The added sunroom adds an amazing, tranquil space with tons of light and is wired for a hot tub. The upper level includes the primary suite with its very own private balcony. Additionally, the upper level includes 3 spacious bedrooms and an updated full bathroom. Beautiful, huge backyard with a large patio deck area, with well-maintained landscaping, full sprinkler system and plenty of room for entertaining guests. Large paved circular driveway with plenty of space for parking. An equestrian lover’s dream with a barn and horse fencing!! New hot water boiler in 2024. This home and land have it all. Full sprinklers. New Boiler 2/2024 This home offers a great location with easy access to C-470, the mountains and a 30 minute commute to downtown. Schedule your showing today!
Location
State CO
County Jefferson
Zoning A-2
Rooms
Basement Unfinished
Interior
Interior Features Ceiling Fan(s), Eat-in Kitchen, Entrance Foyer, High Ceilings, Kitchen Island, Open Floorplan
Heating Forced Air
Cooling None
Flooring Carpet, Tile, Wood
Fireplaces Number 1
Fireplaces Type Family Room, Wood Burning
Fireplace Y
Appliance Cooktop, Dishwasher, Disposal, Double Oven, Dryer, Refrigerator, Washer
Laundry In Unit
Exterior
Exterior Feature Balcony, Lighting, Private Yard, Rain Gutters
Garage Asphalt, Circular Driveway, Concrete
Garage Spaces 2.0
Fence Full
Utilities Available Electricity Connected, Natural Gas Connected
Roof Type Spanish Tile
Parking Type Asphalt, Circular Driveway, Concrete
Total Parking Spaces 6
Garage Yes
Building
Lot Description Landscaped, Level, Sprinklers In Front, Sprinklers In Rear
Story Multi/Split
Foundation Slab
Sewer Septic Tank
Water Public
Level or Stories Multi/Split
Structure Type Brick,Frame,Wood Siding
Schools
Elementary Schools Mount Carbon
Middle Schools Summit Ridge
High Schools Dakota Ridge
School District Jefferson County R-1
Others
Senior Community No
Ownership Estate
Acceptable Financing Cash, Conventional, FHA, VA Loan
Listing Terms Cash, Conventional, FHA, VA Loan
Special Listing Condition None
Read Less Info
Want to know what your home might be worth? Contact us for a FREE valuation!

Our team is ready to help you sell your home for the highest possible price ASAP

© 2024 METROLIST, INC., DBA RECOLORADO® – All Rights Reserved
6455 S. Yosemite St., Suite 500 Greenwood Village, CO 80111 USA
Bought with Casa Del Sol, LLC
GET MORE INFORMATION

Broker-Associate, REALTOR® | Lic# ER 40015768







