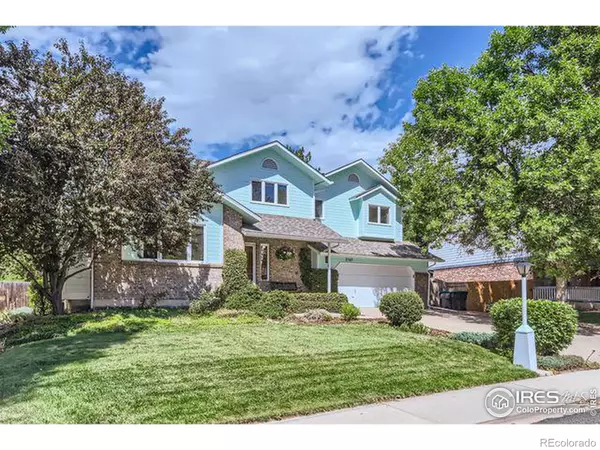$739,900
$739,900
For more information regarding the value of a property, please contact us for a free consultation.
5 Beds
4 Baths
3,400 SqFt
SOLD DATE : 09/23/2024
Key Details
Sold Price $739,900
Property Type Single Family Home
Sub Type Single Family Residence
Listing Status Sold
Purchase Type For Sale
Square Footage 3,400 sqft
Price per Sqft $217
Subdivision Westlake
MLS Listing ID IR1016887
Sold Date 09/23/24
Style Contemporary
Bedrooms 5
Full Baths 3
Half Baths 1
HOA Y/N No
Originating Board recolorado
Year Built 1986
Annual Tax Amount $4,228
Tax Year 2023
Lot Size 0.260 Acres
Acres 0.26
Property Description
Wonderful 2 Story home located in Westlake Subdivision close to McIntosh Lake! Enjoy quiet, privacy and views from the multiple decks, and on this large acre lot which backs up to a home on 1 acre (no close back neighbors). Very open floor plan with vaulted ceilings as you enter the home. Wood flooring at the entry that continues through to the spacious kitchen. Kitchen is nicely appointed with newer Stainless Steel appliances, granite countertops, island, and walk in pantry plus eat in area. Separate dining room can also be a flex room for an office space, craft or sun-room. Living room with a tile accented fireplace has great space for entertaining. Upstairs primary suite has vaulted ceilings, 5 piece bath with newer tile, walk in closet and private deck. 2 additional bedrooms upstairs and a loft area overlooking the main level. Fully finished daylight basement features an open family room with space for exercise equipment, full bath, 20x15 bedroom plus a bonus room that can be a bedroom/study or storage. Enjoy entertaining, BBQ's or just relaxing on the wonderful deck off the kitchen. Mature landscaping throughout the property with various shade & fruit trees, sprinkler system, play area and gardening space. Enjoy being tucked away in this quiet community with NO HOA, close to McIntosh Lake recreation area, and many walking/bike paths & trails with access to many parks. Just a short drive to downtown Longmont you'll have a plethora of options for shopping, dining & entertainment. Nearby major routes for convenient commuting to Denver, DIA & Boulder. NEW Class 4 High Impact Roof Just installed. Warranty transferable.
Location
State CO
County Boulder
Zoning Res
Rooms
Basement Daylight, Full
Interior
Interior Features Eat-in Kitchen, Five Piece Bath, Kitchen Island, Open Floorplan, Pantry, Vaulted Ceiling(s), Walk-In Closet(s)
Heating Forced Air
Cooling Attic Fan, Ceiling Fan(s), Central Air
Flooring Tile, Wood
Fireplaces Type Living Room
Fireplace N
Appliance Dishwasher, Microwave, Oven, Refrigerator
Laundry In Unit
Exterior
Garage Spaces 2.0
Fence Fenced
Utilities Available Electricity Available, Internet Access (Wired), Natural Gas Available
View Mountain(s)
Roof Type Composition
Total Parking Spaces 2
Garage Yes
Building
Lot Description Level, Sprinklers In Front
Story Two
Foundation Slab
Sewer Public Sewer
Water Public
Level or Stories Two
Structure Type Brick,Wood Frame
Schools
Elementary Schools Hygiene
Middle Schools Westview
High Schools Longmont
School District St. Vrain Valley Re-1J
Others
Ownership Individual
Acceptable Financing Cash, Conventional
Listing Terms Cash, Conventional
Read Less Info
Want to know what your home might be worth? Contact us for a FREE valuation!

Our team is ready to help you sell your home for the highest possible price ASAP

© 2024 METROLIST, INC., DBA RECOLORADO® – All Rights Reserved
6455 S. Yosemite St., Suite 500 Greenwood Village, CO 80111 USA
Bought with RE/MAX Alliance-Boulder
GET MORE INFORMATION

Broker-Associate, REALTOR® | Lic# ER 40015768







