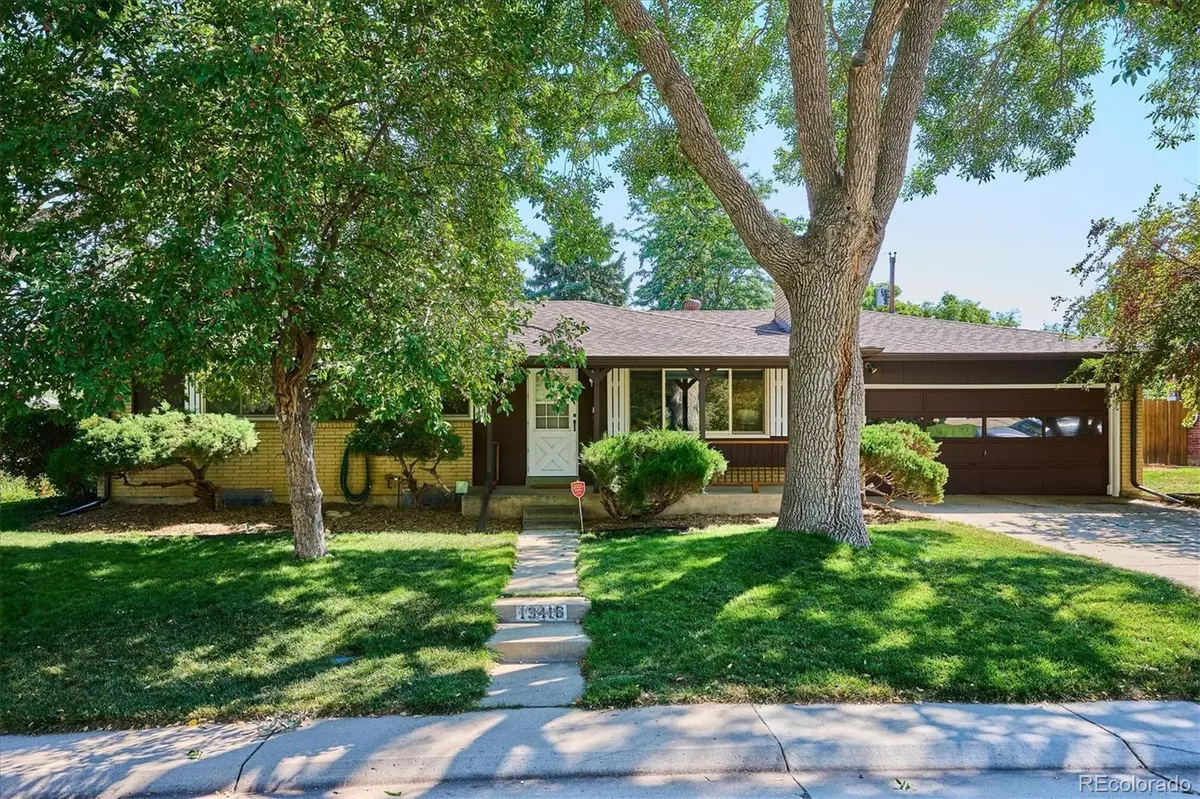$617,500
$595,000
3.8%For more information regarding the value of a property, please contact us for a free consultation.
5 Beds
3 Baths
2,556 SqFt
SOLD DATE : 09/20/2024
Key Details
Sold Price $617,500
Property Type Single Family Home
Sub Type Single Family Residence
Listing Status Sold
Purchase Type For Sale
Square Footage 2,556 sqft
Price per Sqft $241
Subdivision Applewood
MLS Listing ID 9686902
Sold Date 09/20/24
Style Traditional
Bedrooms 5
Full Baths 1
Three Quarter Bath 2
HOA Y/N No
Originating Board recolorado
Year Built 1960
Annual Tax Amount $3,516
Tax Year 2023
Lot Size 10,018 Sqft
Acres 0.23
Property Description
Welcome to this classic ranch home located in the highly sought-after Applewood West neighborhood. This beautifully maintained property features a bright and open floor plan with gleaming hardwood floors throughout. The main level offers a spacious and inviting living room with a cozy fireplace and a charming bay window, a large kitchen perfect for gatherings, and a primary suite complete with an en-suite bathroom. Additionally, there are two more bedrooms and a full bathroom on the main floor. The fully finished basement expands your living space with a large family room, two non-conforming bedrooms, and an additional bathroom—ideal for guests. Step outside to a stunning backyard oasis, featuring mature landscaping and a large deck perfect for outdoor entertaining and relaxation. Additional highlights include a two-car garage, a sprinkler system, central A/C, a newer roof, and an updated HVAC system. The location is unbeatable, with Maple Grove Park just a short walk away and convenient access to bike paths, open spaces, Applewood Golf Course, Rolling Hills, and a variety of shops and restaurants at Applewood Village and Clear Creek Crossing. With quick access to I-70 and 6th Avenue, commuting to Golden and Denver is a breeze. Don’t miss this incredible opportunity to own a home in one of the most desirable areas of town!
Location
State CO
County Jefferson
Zoning R-1A
Rooms
Basement Finished, Full
Main Level Bedrooms 3
Interior
Interior Features Breakfast Nook, Open Floorplan, Primary Suite, Smoke Free
Heating Forced Air
Cooling Central Air
Flooring Carpet, Tile, Vinyl, Wood
Fireplaces Number 2
Fireplaces Type Family Room, Living Room
Fireplace Y
Appliance Dishwasher, Dryer, Microwave, Refrigerator, Self Cleaning Oven, Washer
Exterior
Exterior Feature Garden, Private Yard, Rain Gutters
Garage Spaces 2.0
Fence Full
Utilities Available Electricity Connected, Natural Gas Connected
Roof Type Composition
Total Parking Spaces 2
Garage Yes
Building
Lot Description Landscaped, Many Trees, Near Public Transit, Sprinklers In Front, Sprinklers In Rear
Story One
Sewer Public Sewer
Water Public
Level or Stories One
Structure Type Brick,Frame
Schools
Elementary Schools Maple Grove
Middle Schools Everitt
High Schools Golden
School District Jefferson County R-1
Others
Senior Community No
Ownership Individual
Acceptable Financing Cash, Conventional, FHA, VA Loan
Listing Terms Cash, Conventional, FHA, VA Loan
Special Listing Condition None
Read Less Info
Want to know what your home might be worth? Contact us for a FREE valuation!

Our team is ready to help you sell your home for the highest possible price ASAP

© 2024 METROLIST, INC., DBA RECOLORADO® – All Rights Reserved
6455 S. Yosemite St., Suite 500 Greenwood Village, CO 80111 USA
Bought with Madison & Company Properties
GET MORE INFORMATION

Broker-Associate, REALTOR® | Lic# ER 40015768







