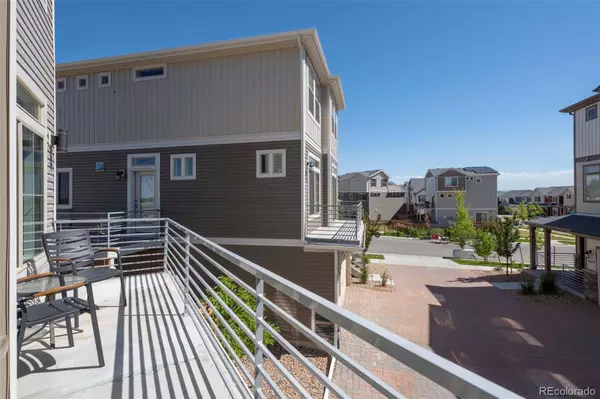$492,500
$487,500
1.0%For more information regarding the value of a property, please contact us for a free consultation.
4 Beds
4 Baths
2,344 SqFt
SOLD DATE : 09/20/2024
Key Details
Sold Price $492,500
Property Type Single Family Home
Sub Type Single Family Residence
Listing Status Sold
Purchase Type For Sale
Square Footage 2,344 sqft
Price per Sqft $210
Subdivision Reunion Ridge
MLS Listing ID 6732256
Sold Date 09/20/24
Bedrooms 4
Full Baths 2
Half Baths 1
Three Quarter Bath 1
Condo Fees $110
HOA Fees $36/qua
HOA Y/N Yes
Originating Board recolorado
Year Built 2022
Annual Tax Amount $6,450
Tax Year 2023
Lot Size 3,049 Sqft
Acres 0.07
Property Description
Beautiful maintenance free cluster setup three story home on an end lot perfectly placed in Commerce City! Near Rocky Mountain National Wildlife Refuge, Bison Ridge Recreation Center, Shopping, Dining, Parks, Trails, and schools provides easy access to all types of amenities. The property itself boasts a bright and modern interior with vinyl flooring into the great room and kitchen on the with access to not one, but two balconies. The eat- in kitchen is a cook’s delight with a large center island, granite counters, gas stove, and pantry. Head upstairs to find the primary bedroom featuring a private bathroom with granite counters, dual sinks, walk-in closet, and walk-in shower. The upstairs additionally features two more secondary bedrooms, full bathroom, and laundry room. Head to the lower level to find a bright and open office or flex room, non-conforming fourth bedroom walk-out, and full bathroom. Enjoy entertaining outside with the covered patio and view of the fully fenced and grassed backyard. Near all major routes and a hop, skip, and a jump away from DIA this location is perfect for commuting. Don’t miss the amazing opportunity to own this beautiful home in the perfect location!
Location
State CO
County Adams
Interior
Interior Features Eat-in Kitchen, Granite Counters, High Ceilings, Kitchen Island, Pantry, Walk-In Closet(s)
Heating Forced Air
Cooling Central Air
Flooring Carpet, Vinyl
Fireplace N
Appliance Dishwasher, Disposal, Dryer, Microwave, Oven, Range, Refrigerator, Washer
Laundry In Unit
Exterior
Exterior Feature Balcony, Private Yard, Rain Gutters
Garage Spaces 2.0
Fence Full
Utilities Available Cable Available, Internet Access (Wired)
Roof Type Composition
Total Parking Spaces 2
Garage Yes
Building
Lot Description Landscaped
Story Tri-Level
Sewer Public Sewer
Water Public
Level or Stories Tri-Level
Structure Type Frame
Schools
Elementary Schools Second Creek
Middle Schools Otho Stuart
High Schools Prairie View
School District School District 27-J
Others
Senior Community No
Ownership Individual
Acceptable Financing Cash, Conventional, FHA, VA Loan
Listing Terms Cash, Conventional, FHA, VA Loan
Special Listing Condition None
Read Less Info
Want to know what your home might be worth? Contact us for a FREE valuation!

Our team is ready to help you sell your home for the highest possible price ASAP

© 2024 METROLIST, INC., DBA RECOLORADO® – All Rights Reserved
6455 S. Yosemite St., Suite 500 Greenwood Village, CO 80111 USA
Bought with Coldwell Banker Realty 56
GET MORE INFORMATION

Broker-Associate, REALTOR® | Lic# ER 40015768







