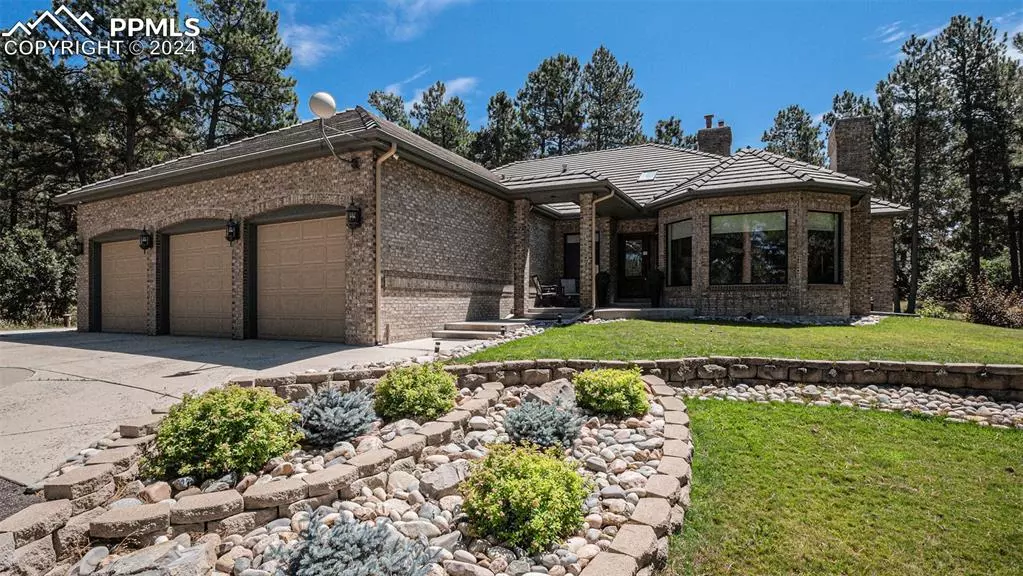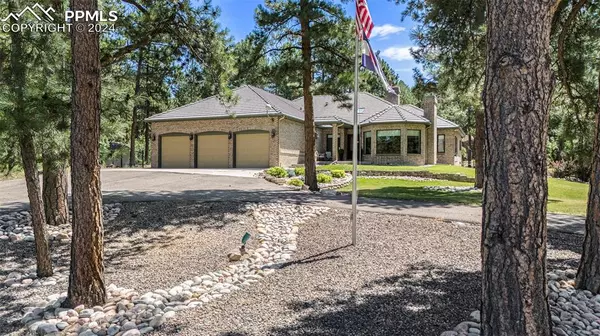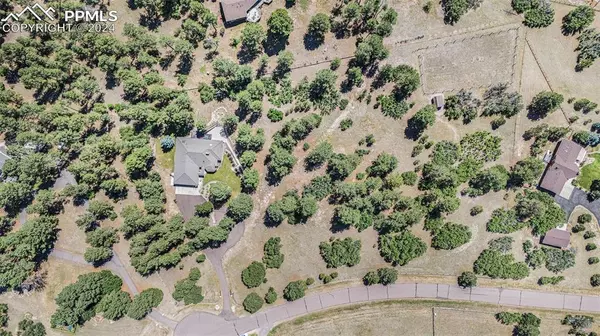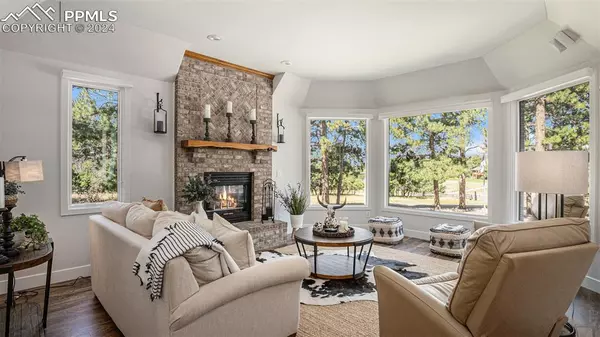$1,248,000
$1,300,000
4.0%For more information regarding the value of a property, please contact us for a free consultation.
4 Beds
3 Baths
5,112 SqFt
SOLD DATE : 09/17/2024
Key Details
Sold Price $1,248,000
Property Type Single Family Home
Sub Type Single Family
Listing Status Sold
Purchase Type For Sale
Square Footage 5,112 sqft
Price per Sqft $244
MLS Listing ID 3179260
Sold Date 09/17/24
Style Ranch
Bedrooms 4
Full Baths 2
Three Quarter Bath 1
Construction Status Existing Home
HOA Fees $25/ann
HOA Y/N Yes
Year Built 1992
Annual Tax Amount $7,086
Tax Year 2023
Lot Size 5.516 Acres
Property Description
Welcome home to this stunning, professionally remodeled, home nestled amongst towering pines and native grasses in the picturesque neighborhood of Deerfield in Franktown. This beautiful brick 4-bedroom, 3-bathroom home is nestled on 5.5 acres, allowing you to feel worlds away while only being 20 minutes from the Denver Tech Center. You will appreciate the updates made to the home - from the new Pella windows with automatic shades, wall-to-wall new flooring, new light fixtures, baseboards/trim and tasteful, modern color palette throughout the home. From the foyer, you are welcomed by the formal living room, office and dining room. You will appreciate the open floorplan between the gorgeous kitchen complete with quartz countertops, SS appliances and a large, accented island and the cozy family room that walks out to the private deck for intimate gatherings. The spacious primary bedroom features a beautiful 5-piece bathroom with free standing tub, large walk-in shower and walk-in closet. Two bedrooms, a full bathroom with double sinks and huge laundry room finish off the main floor living. The basement is meant for entertainment! This recreational retreat features a beautiful wet bar, wine cellar, sauna, and theater room. The 4th bedroom features a ¾ bathroom with double sinks and a large, hidden, walk-in closet with large safe included. The walk-out basement opens to a new concreted patio with hot tub, and water feature. The gated property has two 12X16 sheds, garden area protected by a deer fence, hail resistant concrete tile roof & no maintenance brick exterior.
Location
State CO
County Douglas
Area Deerfield
Interior
Interior Features 5-Pc Bath, 6-Panel Doors, Vaulted Ceilings, Other
Cooling Central Air
Flooring Carpet, Tile, Wood, Wood Laminate
Fireplaces Number 1
Fireplaces Type Basement, Gas, Main Level, Three, Wood Burning, See Remarks
Laundry Main
Exterior
Garage Attached
Garage Spaces 3.0
Utilities Available Electricity Connected, Natural Gas Connected
Roof Type Tile
Building
Lot Description Cul-de-sac, Sloping, Trees/Woods
Foundation Full Basement, Walk Out
Water Well
Level or Stories Ranch
Finished Basement 93
Structure Type Frame
Construction Status Existing Home
Schools
Middle Schools Sagewood
High Schools Ponderosa
School District Douglas Re1
Others
Special Listing Condition See Show/Agent Remarks
Read Less Info
Want to know what your home might be worth? Contact us for a FREE valuation!

Our team is ready to help you sell your home for the highest possible price ASAP

GET MORE INFORMATION

Broker-Associate, REALTOR® | Lic# ER 40015768







