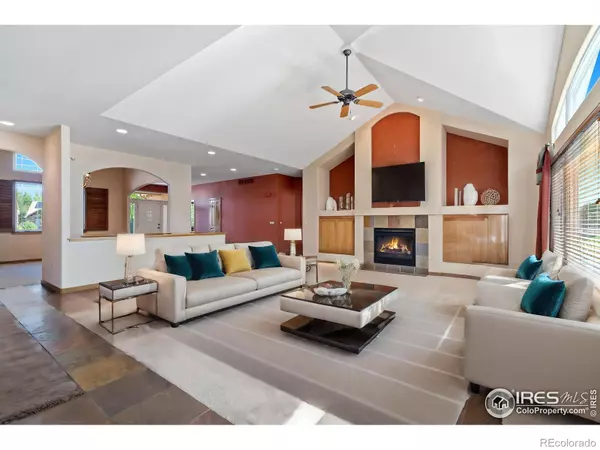$587,500
$600,000
2.1%For more information regarding the value of a property, please contact us for a free consultation.
3 Beds
4 Baths
2,925 SqFt
SOLD DATE : 09/12/2024
Key Details
Sold Price $587,500
Property Type Single Family Home
Sub Type Single Family Residence
Listing Status Sold
Purchase Type For Sale
Square Footage 2,925 sqft
Price per Sqft $200
Subdivision Poudre River Ranch 1St Fg Rplt Pud Ia
MLS Listing ID IR1017813
Sold Date 09/12/24
Bedrooms 3
Full Baths 2
Half Baths 1
Three Quarter Bath 1
Condo Fees $280
HOA Fees $23/ann
HOA Y/N Yes
Originating Board recolorado
Year Built 2002
Annual Tax Amount $2,181
Tax Year 2023
Lot Size 3,049 Sqft
Acres 0.07
Property Description
This exceptional Cache La Poudre formal model home is nestled in the serene Poudre River Ranch community. Tucked away on a green belt, this low-maintenance patio home promises privacy and tranquility. Step into a spacious haven featuring vaulted ceilings and elegant slate flooring throughout. The custom cabinetry adds a touch of sophistication, perfectly complementing the formal living room, kitchen and study. The heart of the home, the kitchen, boasts a central island and cozy nook, ideal for casual meals or entertaining. Unwind in the master suite, where you'll find a generous walk-in closet and a 5-piece bath.The versatile study, complete with a private bath, offers flexibility as an additional bedroom or a peaceful retreat. The basement is a true bonus, featuring a guest room, bath, and a family room with a stylish bar-perfect for gatherings. Plus, there's ample unfinished space, including a workshop, ready to be tailored to your needs. Enjoy the beauty of your surroundings from the large covered patio, where you can enjoy scenic views and the quietude of the green belt. This home offers everything you need for comfortable, sophisticated living. It's the perfect blend of luxury, privacy, and convenience!
Location
State CO
County Weld
Zoning RES
Rooms
Basement Partial
Main Level Bedrooms 1
Interior
Interior Features Eat-in Kitchen, Five Piece Bath, Kitchen Island, Open Floorplan, Pantry, Vaulted Ceiling(s), Walk-In Closet(s)
Heating Forced Air
Cooling Central Air
Fireplaces Type Gas, Great Room
Fireplace N
Appliance Dishwasher, Disposal, Dryer, Microwave, Oven, Refrigerator, Washer
Laundry In Unit
Exterior
Garage Spaces 2.0
Utilities Available Electricity Available, Natural Gas Available
Roof Type Composition
Total Parking Spaces 2
Garage Yes
Building
Lot Description Level, Open Space, Sprinklers In Front
Story One
Sewer Public Sewer
Water Public
Level or Stories One
Structure Type Stone,Stucco
Schools
Elementary Schools Winograd K-8
Middle Schools Winograd K-8
High Schools Northridge
School District Greeley 6
Others
Ownership Individual
Acceptable Financing Cash, Conventional, FHA, VA Loan
Listing Terms Cash, Conventional, FHA, VA Loan
Read Less Info
Want to know what your home might be worth? Contact us for a FREE valuation!

Our team is ready to help you sell your home for the highest possible price ASAP

© 2024 METROLIST, INC., DBA RECOLORADO® – All Rights Reserved
6455 S. Yosemite St., Suite 500 Greenwood Village, CO 80111 USA
Bought with Sears Real Estate
GET MORE INFORMATION

Broker-Associate, REALTOR® | Lic# ER 40015768







