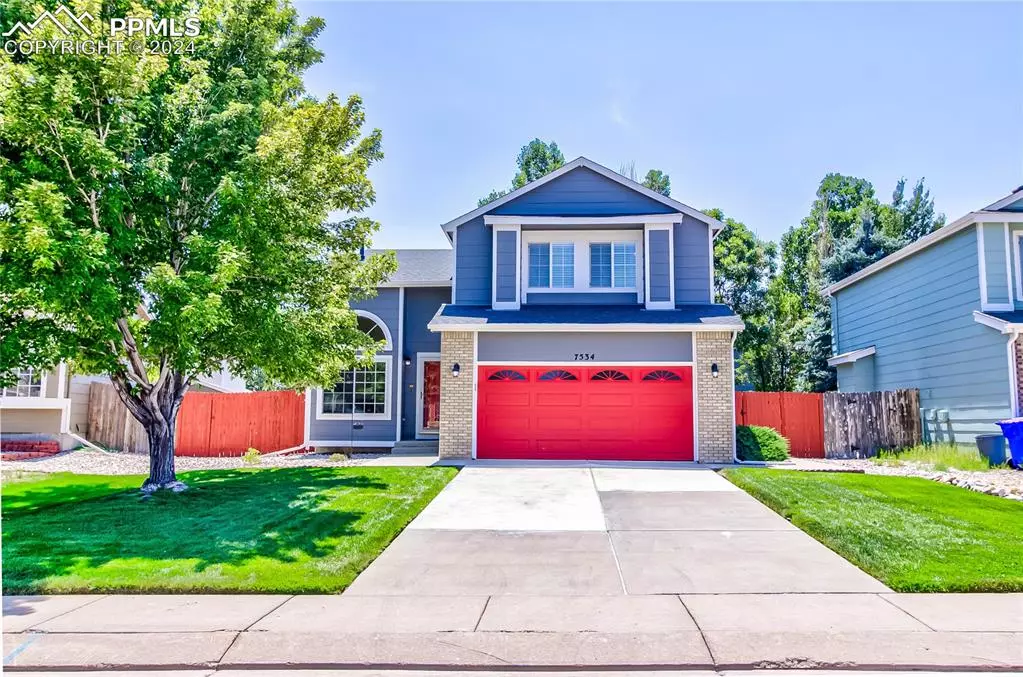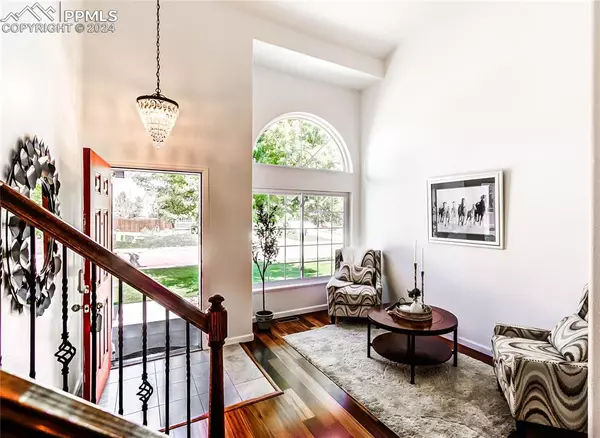$465,000
$465,000
For more information regarding the value of a property, please contact us for a free consultation.
4 Beds
3 Baths
2,417 SqFt
SOLD DATE : 09/12/2024
Key Details
Sold Price $465,000
Property Type Single Family Home
Sub Type Single Family
Listing Status Sold
Purchase Type For Sale
Square Footage 2,417 sqft
Price per Sqft $192
MLS Listing ID 1581445
Sold Date 09/12/24
Style 2 Story
Bedrooms 4
Full Baths 1
Half Baths 1
Three Quarter Bath 1
Construction Status Existing Home
HOA Y/N No
Year Built 2001
Annual Tax Amount $1,680
Tax Year 2023
Lot Size 6,106 Sqft
Property Description
One owner, move-in-ready gem! You will immediately notice a pristine lawn leading to your front porch. An UPGRADED porcelain tile entry & beautiful hardwood flooring in the family room. The kitchen has the same porcelain & the living room has matching wood. The kitchen was UPGRADED in 2016 with NEW appliances, soft-close cabinets with pullouts, granite countertops, & a gorgeous island with seating space. The dishwasher is new this year. From the kitchen, you can exit to your spacious covered deck! The yard has a large poured concrete area & a convenient storage shed. While the back is xeriscaped, it also includes automated sprinkler zones if your choice of plants needs extra water. The exterior paint, deck, & fence are in great shape. The primary bedroom en-suite has been fully UPDATED to include cabinetry, vanity tops, fixtures, a large remodeled shower, & a new linen closet. The secondary full bathroom upstairs was equally UPDATED. The entire interior of this well-maintained home was painted in 2022 to include the baseboards & trim. The UPGRADES don't stop with the finishing. A large part of the driveway was recently replaced. The furnace & AC are NEW as of 2024! In 2022 & 2023 the electrical panel was UPGRADED with a whole-home surge protector, the ducting was professionally cleaned, & the house was UPGRADED with a whole-house water filtration system. Future expansion is possible in the unfinished basement with roughed-in plumbing. Woodmen Hills offers parks & walking trails, a BMX-style bike course, 2 recreation centers with indoor & outdoor pools, an indoor basketball court, weight rooms, & aerobic equipment. These amenities along with a portion of your water usage are covered by the Metro District dues. This fantastic location is close to the golf course, shopping, dining, & both public & charter schools are just minutes away. Even more shopping & dining options are coming with the brand-new Falcon Market Place expansion. Must see; Schedule your showing today!
Location
State CO
County El Paso
Area Woodmen Hills
Interior
Cooling Central Air
Flooring Carpet, Tile, Wood
Laundry Main
Exterior
Garage Attached
Garage Spaces 2.0
Fence All
Community Features Dining, Fitness Center, Golf Course, Hiking or Biking Trails, Parks or Open Space, Playground Area, Pool, See Prop Desc Remarks
Utilities Available Cable Available, Electricity Connected, Natural Gas Connected, Telephone
Roof Type Composite Shingle
Building
Lot Description Level
Foundation Full Basement
Water Assoc/Distr
Level or Stories 2 Story
Structure Type Frame
Construction Status Existing Home
Schools
School District Falcon-49
Others
Special Listing Condition Not Applicable
Read Less Info
Want to know what your home might be worth? Contact us for a FREE valuation!

Our team is ready to help you sell your home for the highest possible price ASAP

GET MORE INFORMATION

Broker-Associate, REALTOR® | Lic# ER 40015768







