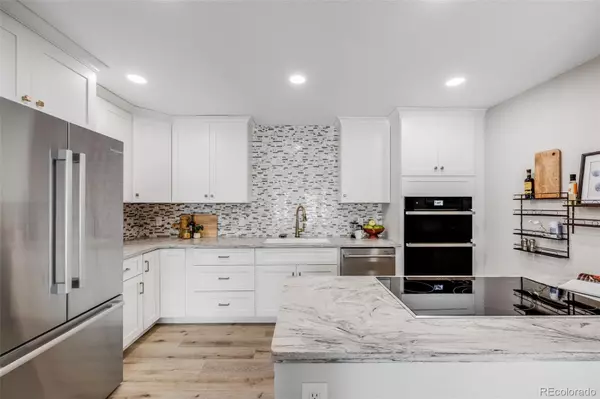$535,000
$535,000
For more information regarding the value of a property, please contact us for a free consultation.
3 Beds
2 Baths
2,214 SqFt
SOLD DATE : 09/03/2024
Key Details
Sold Price $535,000
Property Type Townhouse
Sub Type Townhouse
Listing Status Sold
Purchase Type For Sale
Square Footage 2,214 sqft
Price per Sqft $241
Subdivision Glenn Oaks Sub 2Nd Flg Amd
MLS Listing ID 6208414
Sold Date 09/03/24
Bedrooms 3
Full Baths 1
Three Quarter Bath 1
Condo Fees $315
HOA Fees $315/mo
HOA Y/N Yes
Abv Grd Liv Area 1,404
Originating Board recolorado
Year Built 1975
Annual Tax Amount $2,153
Tax Year 2022
Lot Size 4,356 Sqft
Acres 0.1
Property Sub-Type Townhouse
Property Description
Welcome to your new home in the highly sought-after Glenn Oaks neighborhood! This stunning townhouse offers a perfect blend of modern elegance and comfortable living, all bathed in natural light. From the moment you step inside, you'll be welcomed by the thoughtful design and beautiful updates.
The heart of the home is the gourmet updated kitchen, featuring top-of-the-line appliances, sleek countertops, and ample cabinetry. The adjacent dining room and living room provide a seamless flow for entertaining and daily living. Enjoy easy access to the large patio and fenced backyard from three convenient points in the house: the living room, breakfast nook, and the spacious primary bedroom.
There are only a few ranch layouts in the community and this one boasts a primary bedroom with ensuite bathroom, and large walk-in closet, as well as its own access to the patio. The additional two bedrooms are generously sized, providing plenty of space for family, guests, or a home office.
Cozy up by one of the two fireplaces, adding warmth and charm to both the living room and the expansive garden-level basement family room. This versatile space has so many possibilities and the garden-level windows allow for a lot of natural light.
The pride of ownership is evident in every corner of this spotless home. The fenced backyard is spacious and has lovely mature trees for privacy and beauty. The community has a clubhouse and pool as well. In addition to the updated kitchen, the roof and siding were both replaced this year and brand new carpet was just installed.
With its desirable location, right by Southglenn, and accessible to C-470 and I-25, this townhouse offers the best of suburban living with easy access to shopping, dining, and top-rated schools. Don't miss the opportunity to make this beautiful, light-filled townhouse your home!
Location
State CO
County Arapahoe
Rooms
Basement Daylight, Finished, Sump Pump
Main Level Bedrooms 3
Interior
Interior Features Breakfast Nook, Built-in Features, Entrance Foyer, Granite Counters, Open Floorplan, Primary Suite, Walk-In Closet(s)
Heating Forced Air
Cooling Central Air
Flooring Carpet, Laminate
Fireplaces Number 2
Fireplaces Type Basement, Electric, Living Room, Wood Burning
Fireplace Y
Appliance Cooktop, Dishwasher, Disposal, Dryer, Microwave, Oven, Refrigerator, Sump Pump, Washer
Exterior
Exterior Feature Private Yard
Parking Features Concrete, Oversized
Garage Spaces 2.0
Utilities Available Cable Available, Electricity Connected
Roof Type Architecural Shingle
Total Parking Spaces 2
Garage No
Building
Sewer Public Sewer
Water Public
Level or Stories One
Structure Type Wood Siding
Schools
Elementary Schools Gudy Gaskill
Middle Schools Powell
High Schools Arapahoe
School District Littleton 6
Others
Senior Community No
Ownership Agent Owner
Acceptable Financing Cash, Conventional, FHA, VA Loan
Listing Terms Cash, Conventional, FHA, VA Loan
Special Listing Condition None
Pets Allowed Cats OK, Dogs OK
Read Less Info
Want to know what your home might be worth? Contact us for a FREE valuation!

Our team is ready to help you sell your home for the highest possible price ASAP

© 2025 METROLIST, INC., DBA RECOLORADO® – All Rights Reserved
6455 S. Yosemite St., Suite 500 Greenwood Village, CO 80111 USA
Bought with HomeSmart
GET MORE INFORMATION
Broker-Associate, REALTOR® | Lic# ER 40015768







