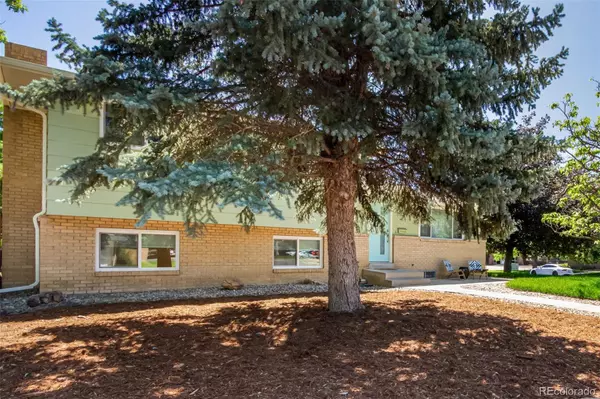$620,000
$640,000
3.1%For more information regarding the value of a property, please contact us for a free consultation.
5 Beds
2 Baths
2,229 SqFt
SOLD DATE : 08/30/2024
Key Details
Sold Price $620,000
Property Type Single Family Home
Sub Type Single Family Residence
Listing Status Sold
Purchase Type For Sale
Square Footage 2,229 sqft
Price per Sqft $278
Subdivision Stroh Heights
MLS Listing ID 1523548
Sold Date 08/30/24
Style Traditional
Bedrooms 5
Full Baths 1
Three Quarter Bath 1
HOA Y/N No
Abv Grd Liv Area 1,261
Originating Board recolorado
Year Built 1965
Annual Tax Amount $3,720
Tax Year 2023
Lot Size 8,276 Sqft
Acres 0.19
Property Description
Welcome to this beautifully renovated corner lot property, a split-level gem designed for modern living! The highlights of this home include a spacious layout with 5 bedrooms throughout and an oversized 2-car garage, offering ample storage and parking space. Discover a completely renovated interior with an abundance of natural light, featuring restored original hardwood floors, new carpet and modern tile flooring throughout. The inviting family room is perfect for cozy evenings with its charming fireplace! Delightful kitchen is equipped with all-new appliances and a convenient pantry for extra storage. Fantastic finished basement adds to the home's versatility, with a 6th nonconforming bedroom providing additional space for recreation or storage, including a new window and egress. The downstairs bedroom has its own hallway with the 2nd bathroom and private backyard entrance, creating extra privacy for guests or roommates. With a new gas water heater, air conditioning, boiler system, and new windows on two floors, you can enjoy peace of mind and efficiency. The exterior enhancements include freshly painted siding and a beautifully sodded front yard. The backyard boasts a new fence, ensuring privacy and security. Don't miss this property with all the modern amenities you desire! Tucked away in a serene neighborhood, walk to nearby schools, one mile to the beautiful McIntosh lake, close to public transit, and a hop, skip and a jump to Longmont United Hospital.
Location
State CO
County Boulder
Zoning Residential
Rooms
Basement Finished, Interior Entry, Partial
Interior
Interior Features Built-in Features, Ceiling Fan(s), Eat-in Kitchen, High Ceilings, High Speed Internet, Pantry, Quartz Counters, Smoke Free
Heating Baseboard, Hot Water
Cooling Air Conditioning-Room, Central Air
Flooring Carpet, Concrete, Tile, Wood
Fireplaces Number 1
Fireplaces Type Family Room
Fireplace Y
Appliance Dishwasher, Disposal, Dryer, Gas Water Heater, Microwave, Oven, Range, Range Hood, Refrigerator, Sump Pump, Washer
Laundry In Unit, Laundry Closet
Exterior
Exterior Feature Private Yard, Rain Gutters
Garage Concrete, Oversized
Garage Spaces 2.0
Fence Full
Utilities Available Cable Available, Electricity Available, Internet Access (Wired), Natural Gas Available, Phone Available
Roof Type Composition
Total Parking Spaces 2
Garage No
Building
Lot Description Corner Lot, Landscaped, Level, Many Trees, Near Public Transit, Sprinklers In Front, Sprinklers In Rear
Sewer Public Sewer
Water Public
Level or Stories Multi/Split
Structure Type Brick,Wood Siding
Schools
Elementary Schools Mountain View
Middle Schools Longs Peak
High Schools Longmont
School District St. Vrain Valley Re-1J
Others
Senior Community No
Ownership Individual
Acceptable Financing Cash, Conventional, FHA, VA Loan
Listing Terms Cash, Conventional, FHA, VA Loan
Special Listing Condition None
Read Less Info
Want to know what your home might be worth? Contact us for a FREE valuation!

Our team is ready to help you sell your home for the highest possible price ASAP

© 2024 METROLIST, INC., DBA RECOLORADO® – All Rights Reserved
6455 S. Yosemite St., Suite 500 Greenwood Village, CO 80111 USA
Bought with St Vrain Realty LLC
GET MORE INFORMATION

Broker-Associate, REALTOR® | Lic# ER 40015768







