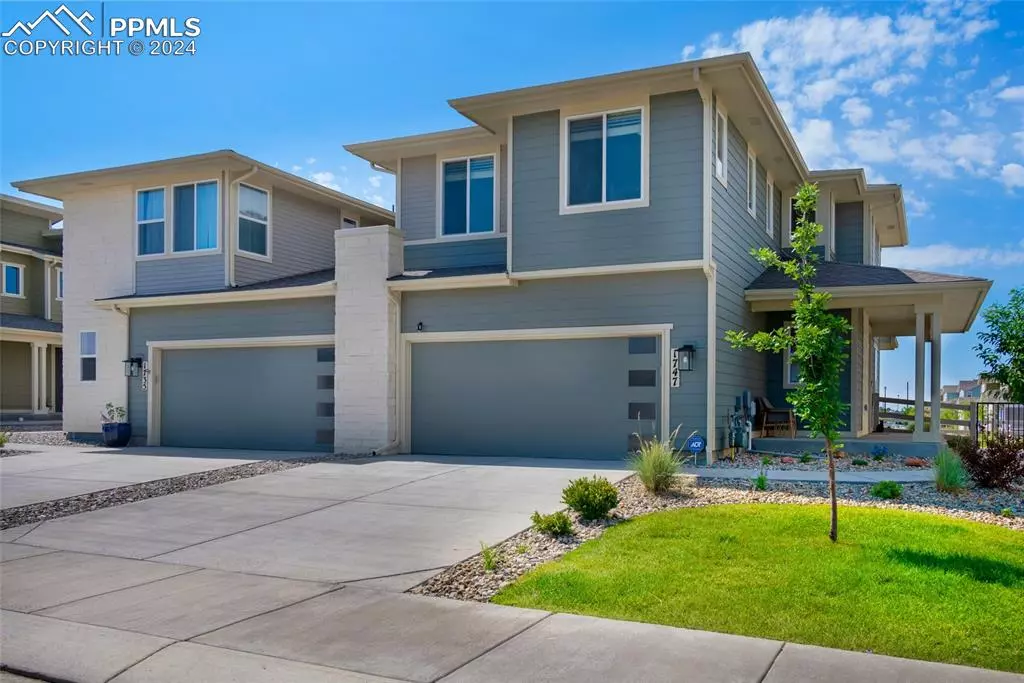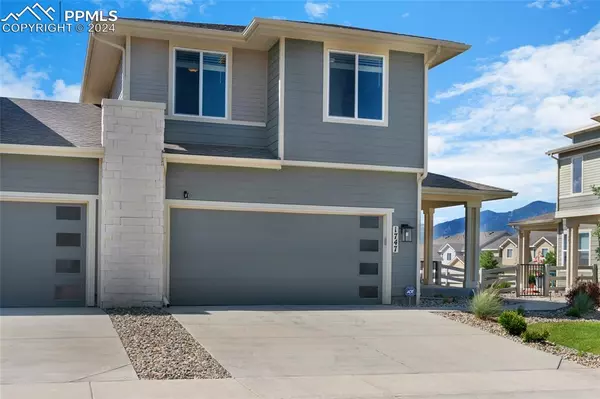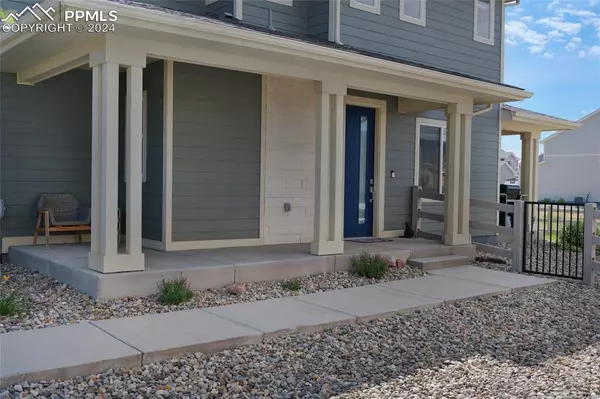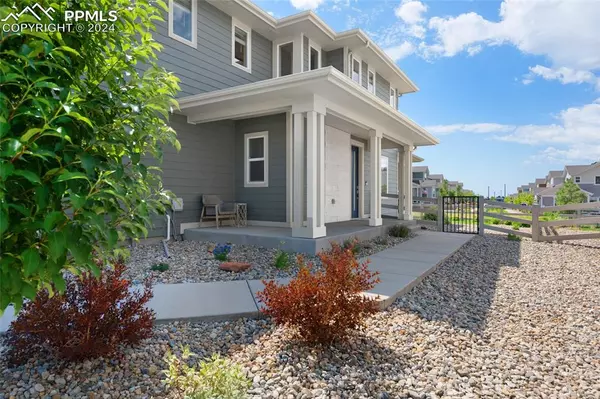$479,000
$479,000
For more information regarding the value of a property, please contact us for a free consultation.
3 Beds
3 Baths
1,725 SqFt
SOLD DATE : 08/30/2024
Key Details
Sold Price $479,000
Property Type Townhouse
Sub Type Townhouse
Listing Status Sold
Purchase Type For Sale
Square Footage 1,725 sqft
Price per Sqft $277
MLS Listing ID 4299686
Sold Date 08/30/24
Style 2 Story
Bedrooms 3
Full Baths 1
Half Baths 1
Three Quarter Bath 1
Construction Status Existing Home
HOA Fees $340/mo
HOA Y/N Yes
Year Built 2020
Annual Tax Amount $3,214
Tax Year 2022
Lot Size 3,965 Sqft
Property Description
This beautiful duplex-style townhome has been meticulously maintained and offers stunning mountain views. Enjoy low maintenance living as the property backs to open space with no direct neighbors behind. The classic covered front and back patios provide perfect spots to relax, while the fully fenced backyard offers both privacy and scenic views. Inside, the bright and sunny open floor plan is enhanced by durable LVP flooring and a crisp, clean color palette. The kitchen is a home chef's dream, featuring sleek quartz countertops, stainless steel appliances, a pantry for kitchen essentials, and a large center eat-in island for easy meal prep and additional seating options. The living room boasts a cozy in-wall electric fireplace and direct mountain views. Upstairs, you will find three generous-sized bedrooms, including a primary suite with an en-suite bathroom and walk-in closet. The upper-level laundry room adds convenience, making laundry day a breeze. Located just a block away from the new Santa Fe Trail, shopping, parks, and with quick access to I-25 and the mountains, this move-in ready gem is situated in the desirable Wagons West community.
Location
State CO
County El Paso
Area Wagons West
Interior
Interior Features 9Ft + Ceilings
Cooling Ceiling Fan(s), Central Air
Flooring Carpet, Vinyl/Linoleum, Luxury Vinyl
Fireplaces Number 1
Fireplaces Type Electric, Main Level, One
Laundry Electric Hook-up, Upper
Exterior
Garage Assigned
Garage Spaces 2.0
Fence Rear
Utilities Available Cable Available, Electricity Connected, Natural Gas Connected, Telephone
Roof Type Composite Shingle
Building
Lot Description Mountain View
Foundation Crawl Space
Water Municipal
Level or Stories 2 Story
Structure Type Frame
Construction Status Existing Home
Schools
Middle Schools Lewis Palmer
High Schools Lewis Palmer
School District Lewis-Palmer-38
Others
Special Listing Condition Not Applicable
Read Less Info
Want to know what your home might be worth? Contact us for a FREE valuation!

Our team is ready to help you sell your home for the highest possible price ASAP

GET MORE INFORMATION

Broker-Associate, REALTOR® | Lic# ER 40015768







