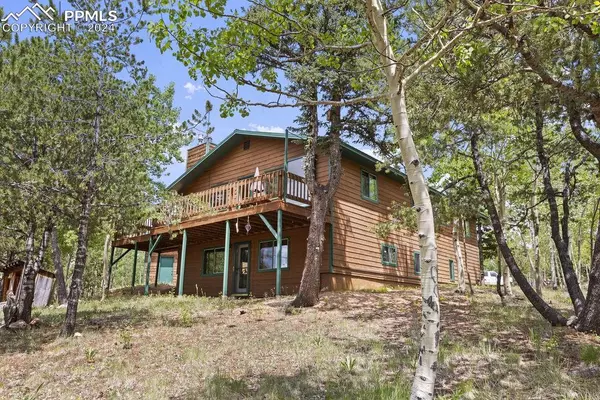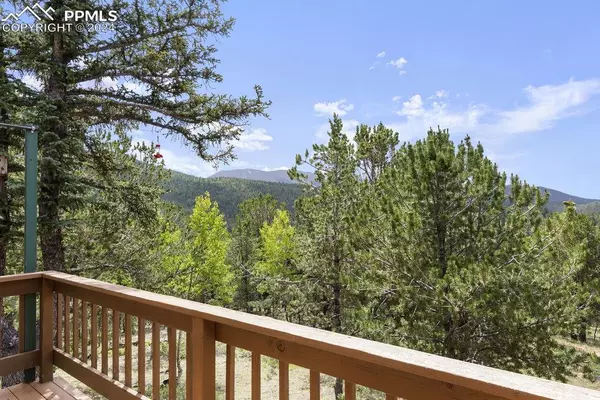$570,000
$574,900
0.9%For more information regarding the value of a property, please contact us for a free consultation.
3 Beds
2 Baths
2,576 SqFt
SOLD DATE : 08/27/2024
Key Details
Sold Price $570,000
Property Type Single Family Home
Sub Type Single Family
Listing Status Sold
Purchase Type For Sale
Square Footage 2,576 sqft
Price per Sqft $221
MLS Listing ID 9199392
Sold Date 08/27/24
Style Ranch
Bedrooms 3
Full Baths 1
Three Quarter Bath 1
Construction Status Existing Home
HOA Fees $25/ann
HOA Y/N Yes
Year Built 1979
Annual Tax Amount $1,548
Tax Year 2023
Lot Size 9.980 Acres
Property Description
Looking for a custom home that exemplifies true Colorado Living? This is it! TEN acre, treed, private lot with a raised ranch home with lots of updates! Located in the Raspberry Mountain subdivision through a locked gate for security and privacy. Only 10 minutes to Divide, with a grocery store, restaurants, and Paradox Brewery. You drive up a private road, Cantiberry Road, to the gate. There are only 15 properties in the subdivision, and only 9 homes! As you approach the property, you are intrigued by the setting; lots if varieties of trees, with frequent visits of wildlife (including deer, elk, birds and recently even a moose!) You notice a custom storage shed, and an oversized 2 car garage with a tall door for an RV or truck, and even a service pit! The garage is large enough for a shop! As you approach the home, you notice a metal roof and an expansive deck. Going on the deck, you are awestruck by the fantastic mountain views; Sentinel Point, Pikes Peak and the Sangre de Cristo mountain range! Going inside, you are greeted with an open floorplan with custom hardwood floors! There is a warm, gas fireplace in the living room, accented by large, south-facing windows showing off the views. The kitchen has stainless steel appliances, with a gas stove and eating bar. Even a heated tile floor in the kitchen! Down the hall is the master bedroom with bathroom. There is a large main level laundry/mud room with a window and extra storage. Downstairs is a huge family room with a gas heater and a walk-out to the backyard. Two more bedrooms and a bath, plus a storage room featuring a RENNAI Whole House Instant Hot Water heater and an installed radon mitigation system for your safety. There are 2 custom solar wall heaters - one on the deck for the living room and one in the shop to lower energy bills in winter. The property even has access to a hiking trail into Pike National Forest! These properties are very rare to come on the market, so best hurry before it's too late!
Location
State CO
County Teller
Area Raspberry Mountain
Interior
Cooling None
Flooring Carpet, Ceramic Tile, Wood
Fireplaces Number 1
Fireplaces Type Two, See Remarks
Laundry Electric Hook-up, Main
Exterior
Garage Detached
Garage Spaces 2.0
Fence None
Community Features Gated Community
Utilities Available Electricity Connected
Roof Type Metal
Building
Lot Description Hillside, Mountain View, Trees/Woods, View of Pikes Peak
Foundation Full Basement
Water Well
Level or Stories Ranch
Finished Basement 90
Structure Type Frame
Construction Status Existing Home
Schools
School District Woodland Park Re2
Others
Special Listing Condition Not Applicable
Read Less Info
Want to know what your home might be worth? Contact us for a FREE valuation!

Our team is ready to help you sell your home for the highest possible price ASAP

GET MORE INFORMATION

Broker-Associate, REALTOR® | Lic# ER 40015768







