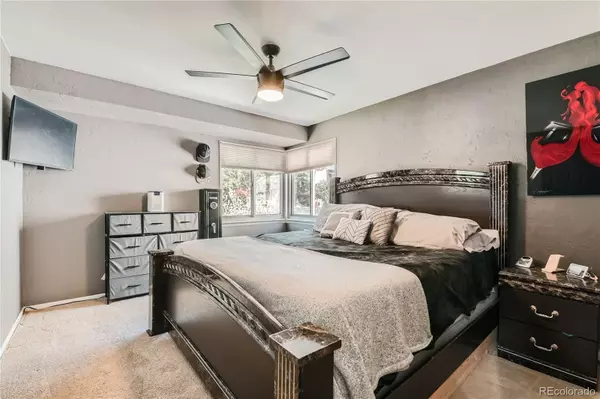$500,000
$495,000
1.0%For more information regarding the value of a property, please contact us for a free consultation.
4 Beds
2 Baths
1,708 SqFt
SOLD DATE : 08/26/2024
Key Details
Sold Price $500,000
Property Type Single Family Home
Sub Type Single Family Residence
Listing Status Sold
Purchase Type For Sale
Square Footage 1,708 sqft
Price per Sqft $292
Subdivision Highpoint
MLS Listing ID 9682868
Sold Date 08/26/24
Style Traditional
Bedrooms 4
Full Baths 1
Three Quarter Bath 1
HOA Y/N No
Abv Grd Liv Area 1,708
Originating Board recolorado
Year Built 1982
Annual Tax Amount $1,707
Tax Year 2022
Lot Size 4,791 Sqft
Acres 0.11
Property Description
Welcome to this well maintained, beautifully landscaped home located in the Highpoint community. No HOA! Enter this bi-level home into a foyer. Head upstairs to find the living room with high ceilings and newer laminate flooring(2023) and a plethora of natural light! Upper level houses 2 bedrooms and one full bathroom that has been updated with a smart mirror. Head over to the kitchen that includes all stainless steel appliances. As you go out to the trex deck to view the private backyard, you will find plenty of trees for privacy, space for a garden, newer patio(installed 2023) for entertaining and enjoying a BBQ with friends. Sprinkler system in both low maintenance front and back yards. There is a shed on the side of the home for extra storage. Head back inside and to the lower level to find a family room with fireplace, laundry/utility room, 2 additional bedrooms (which can also be used as office space), and second bathroom. New flooring was just installed this month on lower level! Tankless water heater! Other updates include AC installation (2022), shower fixtures (2023), updated light fixtures in living room (2023), new roof (2023), attic insulation (2022), soffit vents (2022), and large gutters installation (2022). You won't want to miss a chance to see this new place to call home!
Information provided herein is from sources deemed reliable but not guaranteed and is provided without the intention that any buyer rely upon it. Listing Broker takes no responsibility for its accuracy and all information must be independently verified by buyers.
Location
State CO
County Arapahoe
Interior
Interior Features Breakfast Nook, Ceiling Fan(s), Eat-in Kitchen, Entrance Foyer, High Ceilings, High Speed Internet, Open Floorplan, Smoke Free, Vaulted Ceiling(s)
Heating Forced Air, Natural Gas
Cooling Central Air
Flooring Carpet, Laminate
Fireplaces Number 1
Fireplaces Type Family Room, Gas, Gas Log
Fireplace Y
Appliance Dishwasher, Disposal, Microwave, Oven, Refrigerator, Tankless Water Heater
Laundry In Unit
Exterior
Exterior Feature Balcony, Garden, Gas Valve, Private Yard
Garage Spaces 2.0
Fence Full
Roof Type Composition
Total Parking Spaces 2
Garage Yes
Building
Lot Description Landscaped, Sprinklers In Front, Sprinklers In Rear
Sewer Public Sewer
Water Public
Level or Stories Split Entry (Bi-Level)
Structure Type Brick,Frame,Wood Siding
Schools
Elementary Schools Summit
Middle Schools Horizon
High Schools Smoky Hill
School District Cherry Creek 5
Others
Senior Community No
Ownership Individual
Acceptable Financing Cash, Conventional, FHA, VA Loan
Listing Terms Cash, Conventional, FHA, VA Loan
Special Listing Condition None
Read Less Info
Want to know what your home might be worth? Contact us for a FREE valuation!

Our team is ready to help you sell your home for the highest possible price ASAP

© 2024 METROLIST, INC., DBA RECOLORADO® – All Rights Reserved
6455 S. Yosemite St., Suite 500 Greenwood Village, CO 80111 USA
Bought with Keller Williams Integrity Real Estate LLC
GET MORE INFORMATION

Broker-Associate, REALTOR® | Lic# ER 40015768







