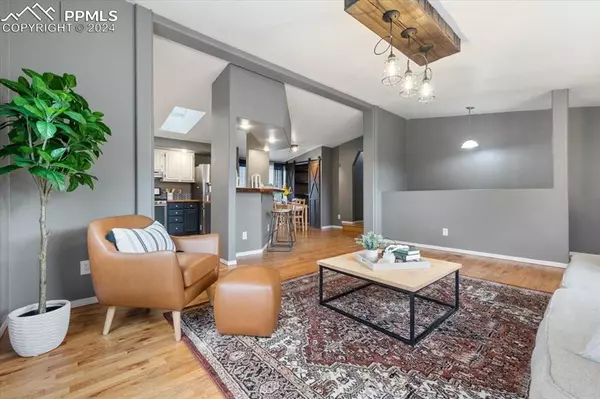$380,000
$370,000
2.7%For more information regarding the value of a property, please contact us for a free consultation.
5 Beds
3 Baths
3,136 SqFt
SOLD DATE : 08/23/2024
Key Details
Sold Price $380,000
Property Type Single Family Home
Sub Type Single Family
Listing Status Sold
Purchase Type For Sale
Square Footage 3,136 sqft
Price per Sqft $121
MLS Listing ID 4978438
Sold Date 08/23/24
Style Ranch
Bedrooms 5
Full Baths 3
Construction Status Existing Home
HOA Fees $25/qua
HOA Y/N Yes
Year Built 1996
Annual Tax Amount $1,474
Tax Year 2023
Lot Size 8,220 Sqft
Property Description
Welcome to your dream home in the desirable High Meadows area of Florence. This spacious and beautifully appointed five bedrooms, three full bathrooms residence offers a perfect blend of modern amenities and tranquil surroundings. Upon entering, you’ll be greeted by a bright and airy living space adorned with hardwood floors that span the entire main level. The heart of the home, a modern kitchen, features custom countertops and stainless steel appliances, creating an inspiring space for culinary creations. Two of the three full bathrooms also showcase custom countertops, adding a touch of luxury to daily routines. The home boasts five generously sized bedrooms, each providing ample space and comfort. The expansive walk-out basement is a standout feature, presenting a spacious bonus room perfect for entertainment, a home gym, or a playroom. Designed with generational living in mind, the basement offers a private living area that can accommodate extended family members or guests with ease. Situated on a lot that backs to open space, this property provides a sense of tranquility and connection to nature, making it an ideal setting for relaxation and outdoor enjoyment. The convenience of a walk-out basement enhances accessibility to outdoor living areas, making this home perfect for both leisure and active family life. Nestled in a peaceful neighborhood yet close to all essential amenities, this home offers a unique blend of comfort, style, and lifestyle. Whether you're hosting gatherings in the expansive living areas, enjoying a quiet moment on the patio, or exploring the surrounding open spaces, this residence provides a charming and elegant sanctuary. Don’t miss the opportunity to make this stunning property your own. Schedule a tour today and experience the charm of High Meadows living!
Location
State CO
County Fremont
Area High Meadows
Interior
Interior Features 5-Pc Bath, 9Ft + Ceilings, Skylight (s), See Prop Desc Remarks
Cooling Ceiling Fan(s), Wall Unit(s)
Flooring Carpet, Tile, Wood, Wood Laminate, Luxury Vinyl
Fireplaces Number 1
Fireplaces Type None
Laundry Electric Hook-up, Main
Exterior
Garage Attached
Garage Spaces 2.0
Fence All
Utilities Available Cable Available, Electricity Connected
Roof Type Composite Shingle
Building
Lot Description Backs to Open Space, Sloping, View of Rock Formations, See Prop Desc Remarks
Foundation Full Basement, Walk Out
Water Municipal
Level or Stories Ranch
Finished Basement 95
Structure Type Frame
Construction Status Existing Home
Schools
School District Florence/Fremont Re-2
Others
Special Listing Condition Not Applicable, Sold As Is
Read Less Info
Want to know what your home might be worth? Contact us for a FREE valuation!

Our team is ready to help you sell your home for the highest possible price ASAP

GET MORE INFORMATION

Broker-Associate, REALTOR® | Lic# ER 40015768







