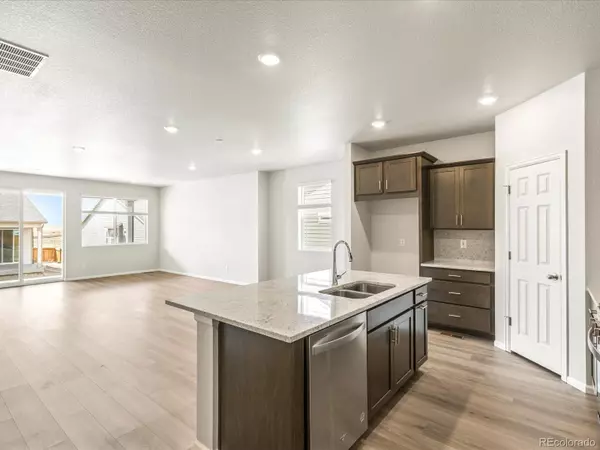$539,990
$549,990
1.8%For more information regarding the value of a property, please contact us for a free consultation.
3 Beds
2 Baths
1,792 SqFt
SOLD DATE : 08/22/2024
Key Details
Sold Price $539,990
Property Type Single Family Home
Sub Type Single Family Residence
Listing Status Sold
Purchase Type For Sale
Square Footage 1,792 sqft
Price per Sqft $301
Subdivision Buffalo Highlands
MLS Listing ID 9645748
Sold Date 08/22/24
Bedrooms 3
Full Baths 2
Condo Fees $180
HOA Fees $60/qua
HOA Y/N Yes
Abv Grd Liv Area 1,792
Originating Board recolorado
Year Built 2024
Annual Tax Amount $7,097
Tax Year 2022
Lot Size 7,405 Sqft
Acres 0.17
Property Description
Welcome to your dream home! This spacious ranch-style abode offers the perfect blend of comfort and elegance. Step into a world of relaxation with its covered outdoor living area, ideal for soaking up the summer sunshine or enjoying your morning coffee. With an open floor plan that seamlessly flows, this home is perfect for entertaining guests or simply unwinding with loved ones. Meritage Homes has thoughtfully crafted this residence with energy efficiency in mind, featuring top-of-the-line features such as spray foam insulation and more, ensuring both comfort and sustainability. Your kitchen and bath features gorgeous slate gray cabinets, granite countertops, and extended vinyl plank throughout the main living area into the great room, kitchen, and dining area. Don't miss your chance to make this your forever home for approximately 1,792 square feet of pure luxury living. With 3 bedrooms, 2 full bathrooms, a flex space for work or entertainment, a 2-bay car garage, and all on a single story, this home is ready to welcome you with open arms. Schedule your showing today and step into the life you've always envisioned!
Location
State CO
County Adams
Rooms
Basement Bath/Stubbed, Crawl Space, Partial, Sump Pump, Unfinished
Main Level Bedrooms 3
Interior
Interior Features Granite Counters, High Speed Internet, Kitchen Island, Open Floorplan, Pantry, Primary Suite, Walk-In Closet(s), Wired for Data
Heating Electric
Cooling Central Air
Flooring Carpet, Laminate, Tile
Fireplace N
Appliance Dishwasher, Disposal, Microwave, Range, Sump Pump
Exterior
Exterior Feature Private Yard
Garage 220 Volts, Concrete, Dry Walled, Smart Garage Door
Garage Spaces 2.0
Fence None
Utilities Available Electricity Connected, Natural Gas Connected
Roof Type Composition
Total Parking Spaces 2
Garage Yes
Building
Foundation Slab
Sewer Public Sewer
Level or Stories One
Structure Type Cement Siding,Frame,Other,Stone
Schools
Elementary Schools Southlawn
Middle Schools Prairie View
High Schools Prairie View
School District School District 27-J
Others
Senior Community No
Ownership Builder
Acceptable Financing 1031 Exchange, Cash, Conventional, FHA, VA Loan
Listing Terms 1031 Exchange, Cash, Conventional, FHA, VA Loan
Special Listing Condition None
Read Less Info
Want to know what your home might be worth? Contact us for a FREE valuation!

Our team is ready to help you sell your home for the highest possible price ASAP

© 2024 METROLIST, INC., DBA RECOLORADO® – All Rights Reserved
6455 S. Yosemite St., Suite 500 Greenwood Village, CO 80111 USA
Bought with HomeSmart
GET MORE INFORMATION

Broker-Associate, REALTOR® | Lic# ER 40015768







