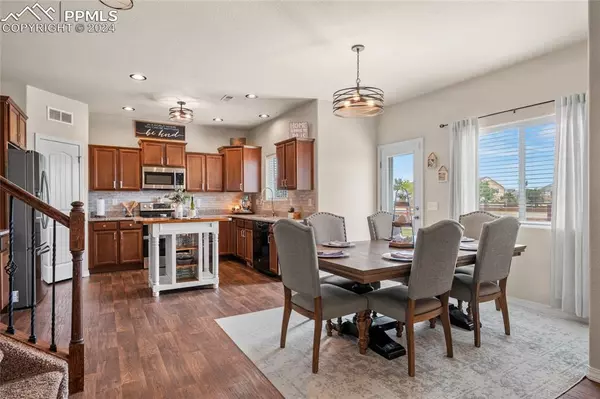$513,000
$510,000
0.6%For more information regarding the value of a property, please contact us for a free consultation.
4 Beds
3 Baths
2,354 SqFt
SOLD DATE : 08/22/2024
Key Details
Sold Price $513,000
Property Type Single Family Home
Sub Type Single Family
Listing Status Sold
Purchase Type For Sale
Square Footage 2,354 sqft
Price per Sqft $217
MLS Listing ID 9031775
Sold Date 08/22/24
Style 2 Story
Bedrooms 4
Full Baths 2
Half Baths 1
Construction Status Existing Home
HOA Y/N No
Year Built 2014
Annual Tax Amount $3,190
Tax Year 2023
Lot Size 9,856 Sqft
Property Description
Nestled at the end of a cul-de-sac, this stunning 4-bedroom home offers serene living close to local parks, bases, shopping, and more—truly making it a peaceful retreat while still being conveniently close to all the amenities you need! Prior to entering, the well-maintained landscape and covered porch not only allow you to enjoy beautiful Colorado but also set the tone for what awaits inside. Upon entering, you'll notice the natural lighting throughout the home and its charming character. To the left of the entryway, you'll find a large room featuring French doors and a wainscoted accent wall, making it ideal for an office or workout area. Continuing on the main level, the family room, dining area, and upgraded kitchen flow seamlessly together with their open floor plan, creating a warm and inviting atmosphere perfect for entertainment and enjoyment. The main level also includes an upgraded half bath. As you make your way upstairs, you'll be greeted by a spacious loft, four bedrooms, two bathrooms, and the laundry room. The primary suite features a large walk-in closet, a cozy nook area, and a 5-piece bathroom with a double vanity, a tub, and a standing shower. The true highlights of the home can be found in the backyard, which includes an updated outdoor patio with a pergola and a built-in seated fire pit, perfect for entertaining, as well as a storage shed. The garage also features a functional workbench for DIY projects, and the rest of the home has had many upgrades, from light fixtures to paint and more. This beautiful home combines comfort, style, and functionality, offering ample space for gatherings and everyday living. Don’t miss the chance to make this extraordinary property your own. Schedule your showing today and see for yourself!
Location
State CO
County El Paso
Area Falcon Highlands
Interior
Interior Features 5-Pc Bath, 6-Panel Doors
Cooling Central Air
Flooring Carpet, Ceramic Tile, Wood Laminate
Fireplaces Number 1
Fireplaces Type None
Laundry Upper
Exterior
Garage Attached
Garage Spaces 3.0
Fence Rear
Utilities Available Cable Available, Electricity Connected, Natural Gas Connected, Telephone
Roof Type Composite Shingle
Building
Lot Description Backs to Open Space, Cul-de-sac, Level
Foundation Slab
Water Assoc/Distr
Level or Stories 2 Story
Structure Type Framed on Lot,Frame
Construction Status Existing Home
Schools
Middle Schools Falcon
High Schools Falcon
School District Falcon-49
Others
Special Listing Condition Not Applicable
Read Less Info
Want to know what your home might be worth? Contact us for a FREE valuation!

Our team is ready to help you sell your home for the highest possible price ASAP

GET MORE INFORMATION

Broker-Associate, REALTOR® | Lic# ER 40015768







