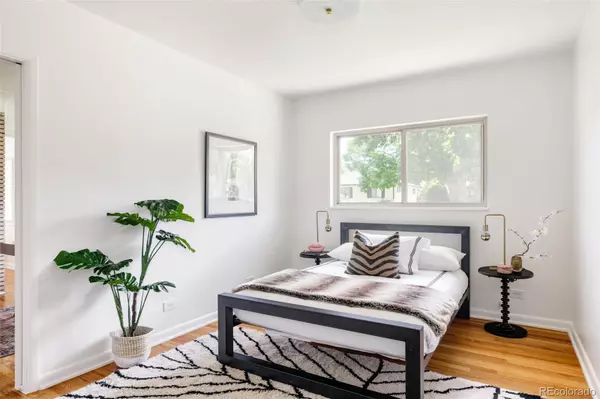$1,250,000
$1,250,000
For more information regarding the value of a property, please contact us for a free consultation.
4 Beds
2 Baths
2,674 SqFt
SOLD DATE : 08/16/2024
Key Details
Sold Price $1,250,000
Property Type Single Family Home
Sub Type Single Family Residence
Listing Status Sold
Purchase Type For Sale
Square Footage 2,674 sqft
Price per Sqft $467
Subdivision Washington Park
MLS Listing ID 3923356
Sold Date 08/16/24
Style Mid-Century Modern
Bedrooms 4
Full Baths 1
Three Quarter Bath 1
HOA Y/N No
Abv Grd Liv Area 1,371
Originating Board recolorado
Year Built 1955
Annual Tax Amount $5,675
Tax Year 2024
Lot Size 8,276 Sqft
Acres 0.19
Property Description
Fantastic East Washington Park ranch with 4 bedrooms on the main floor. Huge 8150 SF corner lot - just a few short blocks to Washington Park, Veterans Park, DU and light rail. Cove ceilings and beautiful hardwood floors throughout main floor. Cherry cabinets, slab granite countertops and stainless steel appliances in the kitchen. Main floor bathroom with double vanity and marble tile. Finished basement includes a great family room with a second fireplace and second bathroom. Beautiful french doors lead to a large study or non-conforming fifth bedroom with walk-in closet. Large finished laundry room in the basement with built-ins and an extra storage closet. The large storage/utility room and additional closets in the basement provide ample shelving and storage. Attached 1-car garage as well as spacious storage shed, huge patio, and garden area in the backyard. New roof in 2012. Great family home as is. If there is a desire for a larger home, an improvement survey from 2015 + plans for a 5,262 square foot home will be provided with purchase.
Location
State CO
County Denver
Rooms
Basement Finished, Full
Main Level Bedrooms 4
Interior
Heating Forced Air
Cooling Central Air
Fireplace N
Exterior
Exterior Feature Lighting
Parking Features Concrete, Insulated Garage, Lighted, Oversized
Garage Spaces 1.0
Fence Full
Roof Type Composition
Total Parking Spaces 1
Garage Yes
Building
Lot Description Corner Lot
Sewer Public Sewer
Water Public
Level or Stories One
Structure Type Brick
Schools
Elementary Schools Steele
Middle Schools Merrill
High Schools South
School District Denver 1
Others
Senior Community No
Ownership Agent Owner
Acceptable Financing 1031 Exchange, Cash, Conventional, Farm Service Agency, FHA, Jumbo
Listing Terms 1031 Exchange, Cash, Conventional, Farm Service Agency, FHA, Jumbo
Special Listing Condition None
Read Less Info
Want to know what your home might be worth? Contact us for a FREE valuation!

Our team is ready to help you sell your home for the highest possible price ASAP

© 2024 METROLIST, INC., DBA RECOLORADO® – All Rights Reserved
6455 S. Yosemite St., Suite 500 Greenwood Village, CO 80111 USA
Bought with MB REAL ESTATE PROS
GET MORE INFORMATION

Broker-Associate, REALTOR® | Lic# ER 40015768







