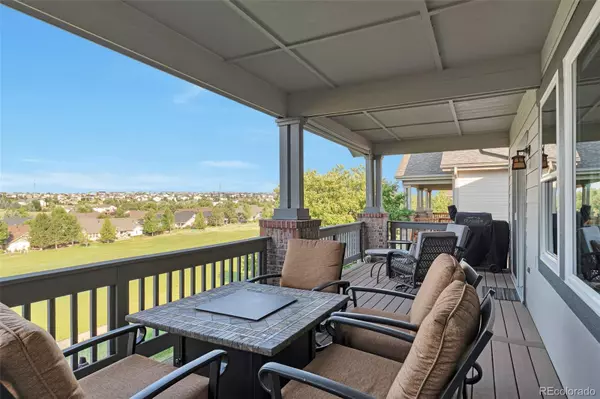$875,000
$875,000
For more information regarding the value of a property, please contact us for a free consultation.
4 Beds
3 Baths
3,096 SqFt
SOLD DATE : 08/16/2024
Key Details
Sold Price $875,000
Property Type Single Family Home
Sub Type Single Family Residence
Listing Status Sold
Purchase Type For Sale
Square Footage 3,096 sqft
Price per Sqft $282
Subdivision Heritage Eagle Bend
MLS Listing ID 6678286
Sold Date 08/16/24
Style Mountain Contemporary
Bedrooms 4
Full Baths 3
Condo Fees $332
HOA Fees $332/mo
HOA Y/N Yes
Abv Grd Liv Area 1,796
Originating Board recolorado
Year Built 2000
Annual Tax Amount $4,429
Tax Year 2022
Lot Size 0.370 Acres
Acres 0.37
Property Description
Welcome to this fabulous golf course property at Heritage Eagle Bend !! This beautiful ranch style home has been lovingly cared for and features tons of recent upgrades.....New roof, new windows and sliders, new carpet, paint, and window coverings, to mention just a few....wide open main floor with newly finished hardwood floors, recessed lighting, and updated kitchen....the fully finished basement walks out to the golf course and includes 2 additional bedrooms, full bath and wet bar.....This home is perfect for entertaining with a huge deck overlooking the golf course...the oversize garage has ample space for your golf cart and is equipped for EV charging....Some of the great amenities that Eagle Bend residents are afforded include resort style pool and clubhouse, tennis and pickle ball courts, fantastic food and beverage service 7 days a week, and of course the 18 hole championship golf course that winds it way this master planned and gated 45 community ......This one won't last so call today to schedule your private showing!!
Location
State CO
County Arapahoe
Rooms
Basement Exterior Entry, Finished, Full, Sump Pump, Walk-Out Access
Main Level Bedrooms 2
Interior
Interior Features Breakfast Nook, Eat-in Kitchen, Five Piece Bath, Granite Counters, High Ceilings, High Speed Internet, Kitchen Island, Open Floorplan, Walk-In Closet(s), Wet Bar
Heating Forced Air
Cooling Central Air
Flooring Carpet, Tile, Wood
Fireplaces Number 1
Fireplaces Type Family Room, Gas, Gas Log
Fireplace Y
Appliance Bar Fridge, Dishwasher, Disposal, Humidifier, Microwave, Range
Exterior
Garage 220 Volts, Concrete, Dry Walled, Electric Vehicle Charging Station(s), Floor Coating, Insulated Garage
Garage Spaces 2.0
Fence None
View Golf Course, Meadow
Roof Type Composition
Total Parking Spaces 2
Garage Yes
Building
Lot Description Level, On Golf Course, Sprinklers In Front, Sprinklers In Rear
Foundation Concrete Perimeter, Structural
Sewer Public Sewer
Water Public
Level or Stories One
Structure Type Brick,Frame,Wood Siding
Schools
Elementary Schools Coyote Hills
Middle Schools Fox Ridge
High Schools Cherokee Trail
School District Cherry Creek 5
Others
Senior Community Yes
Ownership Individual
Acceptable Financing 1031 Exchange, Cash, Conventional, FHA, VA Loan
Listing Terms 1031 Exchange, Cash, Conventional, FHA, VA Loan
Special Listing Condition None
Pets Description Cats OK, Dogs OK
Read Less Info
Want to know what your home might be worth? Contact us for a FREE valuation!

Our team is ready to help you sell your home for the highest possible price ASAP

© 2024 METROLIST, INC., DBA RECOLORADO® – All Rights Reserved
6455 S. Yosemite St., Suite 500 Greenwood Village, CO 80111 USA
Bought with HomeSmart
GET MORE INFORMATION

Broker-Associate, REALTOR® | Lic# ER 40015768







