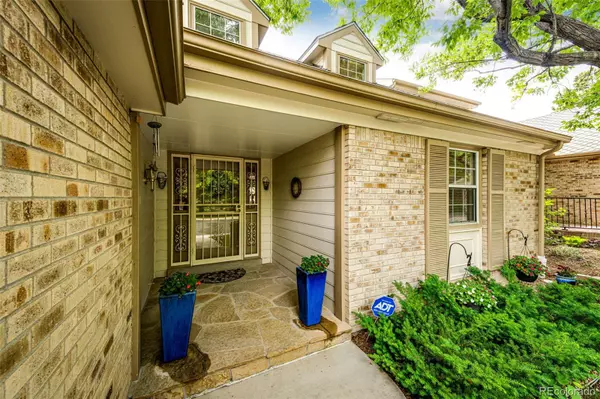$640,000
$675,000
5.2%For more information regarding the value of a property, please contact us for a free consultation.
3 Beds
5 Baths
3,728 SqFt
SOLD DATE : 08/15/2024
Key Details
Sold Price $640,000
Property Type Townhouse
Sub Type Townhouse
Listing Status Sold
Purchase Type For Sale
Square Footage 3,728 sqft
Price per Sqft $171
Subdivision Homestead In The Willows
MLS Listing ID 2865883
Sold Date 08/15/24
Bedrooms 3
Full Baths 2
Half Baths 2
Three Quarter Bath 1
Condo Fees $560
HOA Fees $560/mo
HOA Y/N Yes
Originating Board recolorado
Year Built 1979
Annual Tax Amount $3,273
Tax Year 2022
Lot Size 2,613 Sqft
Acres 0.06
Property Description
Welcome home to this beautifully maintained property in the popular Homestead in the Willows neighborhood! Tucked away on a quiet cul-de-sac, this is the largest finished square footage to come on the market recently. This home features three large bedrooms - one of which could be a second primary bedroom with it's own private bath, a walk in closet, and sliding doors leading out to a massive upper deck surrounded by mature trees. The main floor primary bedroom also has a walk-in closet, a 5 piece bath with dual vanities & sprawling counter top and direct access to the back patio! The main floor living space includes vaulted ceilings in the family room, separate formal dining area, and an eat in kitchen with built in seating and desk area. Heading down to the basement, you'll find an enormous great room including a kitchenette area, 2 storage rooms, and a half bath. The outside living space of the home boasts an extended main floor patio with a partially covered area for plenty of shade in those hot summer months. Lots of room for entertaining outside! Enjoy the benefits of the neighborhood with 3 pools, 8 tennis courts and walking paths throughout the beautiful landscaping. This is a property you won't want to miss!
Location
State CO
County Arapahoe
Rooms
Basement Daylight, Finished, Full
Main Level Bedrooms 1
Interior
Interior Features Breakfast Nook, Built-in Features, Butcher Counters, Ceiling Fan(s), Eat-in Kitchen, Entrance Foyer, Five Piece Bath, High Ceilings, Kitchen Island, Pantry, Primary Suite, Radon Mitigation System, Smoke Free, Solid Surface Counters, Vaulted Ceiling(s), Walk-In Closet(s)
Heating Forced Air
Cooling Central Air
Flooring Carpet, Linoleum, Tile, Wood
Fireplaces Number 1
Fireplaces Type Family Room, Gas
Fireplace Y
Appliance Bar Fridge, Dishwasher, Disposal, Dryer, Gas Water Heater, Microwave, Range, Refrigerator, Washer, Wine Cooler
Laundry In Unit, Laundry Closet
Exterior
Exterior Feature Balcony, Rain Gutters
Garage Concrete
Garage Spaces 2.0
Pool Outdoor Pool
Utilities Available Cable Available, Electricity Connected, Natural Gas Connected, Phone Available
Roof Type Composition
Parking Type Concrete
Total Parking Spaces 2
Garage Yes
Building
Lot Description Cul-De-Sac, Greenbelt, Landscaped, Sprinklers In Front
Story Two
Foundation Slab
Sewer Public Sewer
Water Public
Level or Stories Two
Structure Type Brick,Other
Schools
Elementary Schools Homestead
Middle Schools West
High Schools Cherry Creek
School District Cherry Creek 5
Others
Senior Community No
Ownership Individual
Acceptable Financing Cash, Conventional, FHA, VA Loan
Listing Terms Cash, Conventional, FHA, VA Loan
Special Listing Condition None
Pets Description Yes
Read Less Info
Want to know what your home might be worth? Contact us for a FREE valuation!

Our team is ready to help you sell your home for the highest possible price ASAP

© 2024 METROLIST, INC., DBA RECOLORADO® – All Rights Reserved
6455 S. Yosemite St., Suite 500 Greenwood Village, CO 80111 USA
Bought with Coldwell Banker Global Luxury Denver
GET MORE INFORMATION

Broker-Associate, REALTOR® | Lic# ER 40015768







