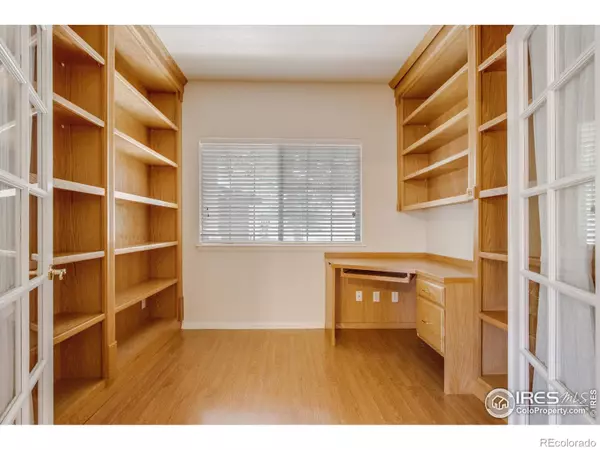$415,000
$415,000
For more information regarding the value of a property, please contact us for a free consultation.
2 Beds
2 Baths
1,477 SqFt
SOLD DATE : 08/15/2024
Key Details
Sold Price $415,000
Property Type Condo
Sub Type Condominium
Listing Status Sold
Purchase Type For Sale
Square Footage 1,477 sqft
Price per Sqft $280
Subdivision Villas At Ute Creek Condos
MLS Listing ID IR1013754
Sold Date 08/15/24
Style Contemporary
Bedrooms 2
Full Baths 2
Condo Fees $350
HOA Fees $350/mo
HOA Y/N Yes
Abv Grd Liv Area 1,477
Originating Board recolorado
Year Built 2001
Annual Tax Amount $1,838
Tax Year 2023
Property Description
Main floor living with no stairs! Convenient floor plan with a huge storage or flex room unlike most! This works well for storage, an office, or an exercise room complete with a ceiling fan! Convenient to the garage as well as to the main living area. This is a desirable end unit with many updates. Gently lived in and lovingly cared for by one owner who installed solid surface counters, newer lighting, flooring, and a door from the Primary closet directly into the laundry room for convenience. Brand new furnace and AC, comfort height toilets with soft close lids and pull outs in the kitchen cabinets. Lovely patio for summer enjoyment and a gas fireplace for winter evenings. Great location within a short distance to grocery, coffee, and pharmacy! Office is ready with quality built in desk and hardwood shelving! Hurry! This won't last long!
Location
State CO
County Boulder
Zoning Res.
Rooms
Basement None
Main Level Bedrooms 2
Interior
Interior Features Eat-in Kitchen, Kitchen Island, No Stairs, Open Floorplan, Walk-In Closet(s)
Heating Forced Air
Cooling Ceiling Fan(s), Central Air
Flooring Laminate, Wood
Fireplace N
Appliance Dishwasher, Disposal, Dryer, Microwave, Oven, Refrigerator, Self Cleaning Oven, Washer
Laundry In Unit
Exterior
Garage Tandem
Garage Spaces 2.0
Utilities Available Natural Gas Available
Roof Type Composition
Total Parking Spaces 2
Garage Yes
Building
Lot Description Level
Sewer Public Sewer
Water Public
Level or Stories One
Structure Type Stucco
Schools
Elementary Schools Alpine
Middle Schools Timberline
High Schools Skyline
School District St. Vrain Valley Re-1J
Others
Ownership Individual
Acceptable Financing Cash, Conventional, FHA, VA Loan
Listing Terms Cash, Conventional, FHA, VA Loan
Pets Description Cats OK, Dogs OK
Read Less Info
Want to know what your home might be worth? Contact us for a FREE valuation!

Our team is ready to help you sell your home for the highest possible price ASAP

© 2024 METROLIST, INC., DBA RECOLORADO® – All Rights Reserved
6455 S. Yosemite St., Suite 500 Greenwood Village, CO 80111 USA
Bought with Coldwell Banker Realty-Boulder
GET MORE INFORMATION

Broker-Associate, REALTOR® | Lic# ER 40015768







