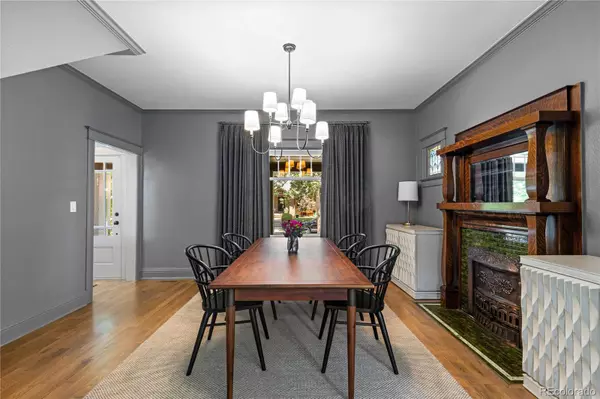$1,325,000
$1,325,000
For more information regarding the value of a property, please contact us for a free consultation.
3 Beds
2 Baths
2,189 SqFt
SOLD DATE : 08/14/2024
Key Details
Sold Price $1,325,000
Property Type Single Family Home
Sub Type Single Family Residence
Listing Status Sold
Purchase Type For Sale
Square Footage 2,189 sqft
Price per Sqft $605
Subdivision Washington Park
MLS Listing ID 5378430
Sold Date 08/14/24
Style Traditional
Bedrooms 3
Full Baths 2
HOA Y/N No
Abv Grd Liv Area 1,939
Originating Board recolorado
Year Built 1908
Annual Tax Amount $6,569
Tax Year 2023
Lot Size 6,098 Sqft
Acres 0.14
Property Description
As you enter this gorgeous sun filled home, you are greeted with beautiful hard wood floors, high ceilings with crown moldings, a fireplace with original wood mantle and ornate metal insert. The fully remodeled kitchen features breakfast bar seating, beautiful cabinetry, a farmhouse sink, slab quartz counters, stainless steel appliances including the 4-burner gas Wolf stove with hooded vent, custom tile backsplash, and a newly custom built pantry.
The upper-level primary bedroom is a luxurious retreat, offering a spacious full bathroom with a large soaking tub and walk-in closet. The main floor features 2 additional bedrooms and a full bathroom. The basement highlights include laundry, an additional space for an at-home office, workout/bonus room with exposed brick and additional storage. Along with many other updates including newer windows, skylights, recessed lighting, a newer 2 car garage (2022), newer furnace and A/C (2021), newer water heater (2023) and more, this home won't disappoint.
Step outside into the backyard, your own private oasis to escape to with its beautiful landscaping, new brick patio (2022) and a new 2 car detached garage (2022). You can also relax and enjoy a morning cup of coffee as you look out over the neighborhood from the wrap-around front porch.
Located in one of Denver’s premier locations, this home offers easy access to the best of Washington Park living including walking distance to the park, restaurants and shops of Gaylord and Bonnie Brae. With its desirable amenities and prime location, this stunning home presents a rare opportunity to experience the epitome of Denver living. Don't miss out on this exceptional property that seamlessly blends timeless charm with modern comfort and updates.
Location
State CO
County Denver
Zoning U-SU-C
Rooms
Basement Partial
Main Level Bedrooms 2
Interior
Interior Features Built-in Features, Eat-in Kitchen, High Ceilings, High Speed Internet, Pantry, Quartz Counters, Radon Mitigation System, Smoke Free, Solid Surface Counters, Walk-In Closet(s), Wired for Data
Heating Forced Air
Cooling Central Air
Flooring Carpet, Tile, Wood
Fireplaces Number 1
Fireplaces Type Family Room
Fireplace Y
Appliance Dishwasher, Disposal, Dryer, Gas Water Heater, Microwave, Oven, Range, Range Hood, Refrigerator, Washer
Laundry In Unit
Exterior
Exterior Feature Gas Valve, Private Yard, Rain Gutters
Parking Features 220 Volts, Concrete, Exterior Access Door
Garage Spaces 2.0
Fence Full
Utilities Available Cable Available, Electricity Connected, Internet Access (Wired), Natural Gas Connected, Phone Available
Roof Type Composition
Total Parking Spaces 2
Garage No
Building
Lot Description Irrigated, Landscaped, Level, Many Trees, Near Public Transit, Sprinklers In Front, Sprinklers In Rear
Foundation Slab
Sewer Public Sewer
Water Public
Level or Stories Two
Structure Type Brick
Schools
Elementary Schools Steele
Middle Schools Merrill
High Schools South
School District Denver 1
Others
Senior Community No
Ownership Individual
Acceptable Financing 1031 Exchange, Cash, Conventional, FHA, Jumbo, Other, VA Loan
Listing Terms 1031 Exchange, Cash, Conventional, FHA, Jumbo, Other, VA Loan
Special Listing Condition None
Read Less Info
Want to know what your home might be worth? Contact us for a FREE valuation!

Our team is ready to help you sell your home for the highest possible price ASAP

© 2024 METROLIST, INC., DBA RECOLORADO® – All Rights Reserved
6455 S. Yosemite St., Suite 500 Greenwood Village, CO 80111 USA
Bought with Keller Williams Integrity Real Estate LLC
GET MORE INFORMATION

Broker-Associate, REALTOR® | Lic# ER 40015768







