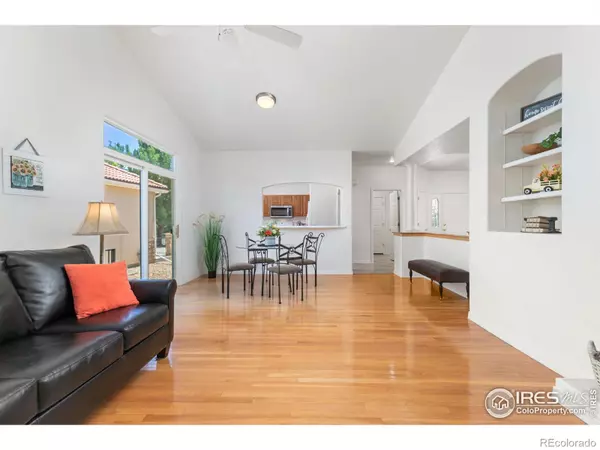$640,000
$640,000
For more information regarding the value of a property, please contact us for a free consultation.
3 Beds
3 Baths
1,956 SqFt
SOLD DATE : 08/02/2024
Key Details
Sold Price $640,000
Property Type Single Family Home
Sub Type Single Family Residence
Listing Status Sold
Purchase Type For Sale
Square Footage 1,956 sqft
Price per Sqft $327
Subdivision The Shores
MLS Listing ID IR1013686
Sold Date 08/02/24
Bedrooms 3
Full Baths 2
Three Quarter Bath 1
Condo Fees $227
HOA Fees $227/mo
HOA Y/N Yes
Abv Grd Liv Area 1,236
Originating Board recolorado
Year Built 1995
Annual Tax Amount $3,678
Tax Year 2023
Lot Size 5,662 Sqft
Acres 0.13
Property Description
Experience a carefree lifestyle in this low maintenance patio home just steps away from the natural beauty of Lake McIntosh. This ranch style home has been well maintained. Boasting vaulted ceilings, light filled living space, a simple kitchen, a main floor master suite, main floor laundry and attached 2 car garage. The residence offers unparalleled comfort and convenience to the lake, park and miles of hiking trails. The partially finished basement adds another separate living space with a bedroom, full bath and family room. The large unfinished area has a workbench for woodworking or crafts, plus additional storage and radon mitigation. A highly sought after Shores community is awaiting your active buyer. HOA dues include tennis and pool. Rate buydown is offered when using our preferred lender.
Location
State CO
County Boulder
Zoning RES
Rooms
Basement Partial
Main Level Bedrooms 2
Interior
Interior Features Open Floorplan, Vaulted Ceiling(s)
Heating Forced Air
Cooling Ceiling Fan(s), Central Air
Flooring Tile
Fireplaces Type Gas
Fireplace N
Appliance Dishwasher, Dryer, Microwave, Oven, Refrigerator, Washer
Exterior
Garage Spaces 2.0
Utilities Available Electricity Available, Internet Access (Wired), Natural Gas Available
Roof Type Spanish Tile
Total Parking Spaces 2
Garage Yes
Building
Sewer Public Sewer
Water Public
Level or Stories One
Structure Type Stone,Stucco
Schools
Elementary Schools Longmont Estates
Middle Schools Westview
High Schools Longmont
School District St. Vrain Valley Re-1J
Others
Ownership Individual
Acceptable Financing Cash, Conventional, FHA, VA Loan
Listing Terms Cash, Conventional, FHA, VA Loan
Read Less Info
Want to know what your home might be worth? Contact us for a FREE valuation!

Our team is ready to help you sell your home for the highest possible price ASAP

© 2024 METROLIST, INC., DBA RECOLORADO® – All Rights Reserved
6455 S. Yosemite St., Suite 500 Greenwood Village, CO 80111 USA
Bought with Compass - Boulder
GET MORE INFORMATION

Broker-Associate, REALTOR® | Lic# ER 40015768







