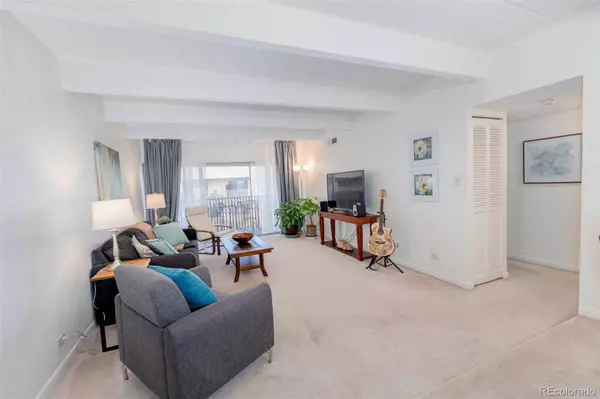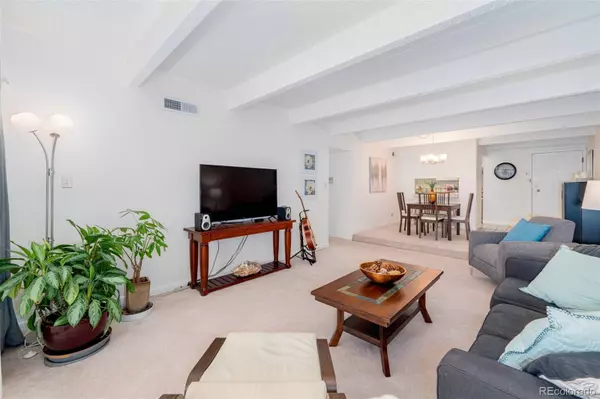$175,000
$175,000
For more information regarding the value of a property, please contact us for a free consultation.
2 Beds
2 Baths
1,050 SqFt
SOLD DATE : 08/01/2024
Key Details
Sold Price $175,000
Property Type Condo
Sub Type Condominium
Listing Status Sold
Purchase Type For Sale
Square Footage 1,050 sqft
Price per Sqft $166
Subdivision Hampden East
MLS Listing ID 7829304
Sold Date 08/01/24
Bedrooms 2
Full Baths 1
Three Quarter Bath 1
Condo Fees $781
HOA Fees $781/mo
HOA Y/N Yes
Abv Grd Liv Area 1,050
Originating Board recolorado
Year Built 1974
Annual Tax Amount $982
Tax Year 2022
Property Description
Take advantage of the fantastic mountain views from the expansive balcony of this penthouse unit, perfect for that morning cup of coffee or winding down in the evening with a glass of wine. A charming serving window, brand-new stainless steel appliances, ample cabinetry and tile countertops in the open-ended galley kitchen ensure meal prep and entertaining is easy, enjoyable, and accessible. Floor-to-ceiling mirrored closets and large windows make both bedrooms feel extra spacious. The primary bedroom features sliding door balcony access and an en suite full bath. An additional three-quarter bath rounds out the home. Building amenities include an indoor pool and hot tub, sauna, billiards room, fitness center, and community laundry room. Enjoy quick access to the nearby abundance of shopping and dining options!
Location
State CO
County Denver
Zoning S-MU-12
Rooms
Main Level Bedrooms 2
Interior
Interior Features Entrance Foyer, High Speed Internet, No Stairs, Primary Suite, Smoke Free, Tile Counters, Wired for Data
Heating Forced Air, Natural Gas
Cooling Central Air
Flooring Carpet, Tile
Fireplace N
Appliance Dishwasher, Disposal, Range, Range Hood, Refrigerator, Self Cleaning Oven, Smart Appliances
Laundry Common Area
Exterior
Exterior Feature Balcony
Garage Spaces 1.0
Utilities Available Cable Available, Electricity Available, Electricity Connected, Internet Access (Wired), Natural Gas Available, Natural Gas Connected, Phone Available, Phone Connected
View Mountain(s)
Roof Type Composition
Total Parking Spaces 1
Garage No
Building
Sewer Public Sewer
Water Public
Level or Stories One
Structure Type Concrete
Schools
Elementary Schools Joe Shoemaker
Middle Schools Hamilton
High Schools Thomas Jefferson
School District Denver 1
Others
Senior Community No
Ownership Individual
Acceptable Financing Cash, Conventional, VA Loan
Listing Terms Cash, Conventional, VA Loan
Special Listing Condition None
Read Less Info
Want to know what your home might be worth? Contact us for a FREE valuation!

Our team is ready to help you sell your home for the highest possible price ASAP

© 2024 METROLIST, INC., DBA RECOLORADO® – All Rights Reserved
6455 S. Yosemite St., Suite 500 Greenwood Village, CO 80111 USA
Bought with BTT Real Estate
GET MORE INFORMATION

Broker-Associate, REALTOR® | Lic# ER 40015768







