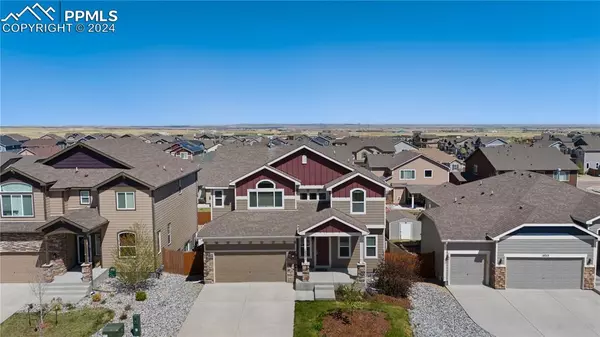$524,000
$525,000
0.2%For more information regarding the value of a property, please contact us for a free consultation.
5 Beds
4 Baths
3,013 SqFt
SOLD DATE : 07/31/2024
Key Details
Sold Price $524,000
Property Type Single Family Home
Sub Type Single Family
Listing Status Sold
Purchase Type For Sale
Square Footage 3,013 sqft
Price per Sqft $173
MLS Listing ID 1932861
Sold Date 07/31/24
Style 2 Story
Bedrooms 5
Full Baths 2
Half Baths 1
Three Quarter Bath 1
Construction Status Existing Home
HOA Fees $8/ann
HOA Y/N Yes
Year Built 2015
Annual Tax Amount $2,603
Tax Year 2022
Lot Size 6,969 Sqft
Property Description
Pride of Ownership is Evident in this Turnkey Gem Nestled in the Lifestyle Community of Meridian Ranch! This Open Concept Floorplan Features 5 Bedrooms, 4 Bathrooms, and a 3-Car Tandem Garage ~ As you Enter the Home you are Greeted with Tons of Natural Light! The Main Level Plays Host to a Living Room/Office, an Open Kitchen that Features Granite Countertops ~ Stainless Steel Appliances ~ Pantry ~ Breakfast Bar ~ and Adjoining Dining Area! A Family Room w/Gas Fireplace and Walk Out Access to Composite Deck Complete the Main Level! An abundance of Natural Light Floods the Upstairs. There you Will Find a Huge Primary Bedroom Featuring Vaulted Ceilings and a 5-Piece En Suite Bathroom with 2 Closets and a Soaking Tub. Three Additional Bedrooms, Full Bath and Laundry Room finish out the upper level. Downstairs Boasts a Fully Finished, Walk-out Basement with Plenty of Space for all your Entertaining Needs ~ a 3/4 Bathroom and Guest Bedroom! The Backyard Showcases a Generous Amount of Space ~ Lower-Level Patio ~ Low Maintenance Xeriscape… The Community Rec Center Offers Both Indoor & Outdoor Pools ~ Gymnasium ~ Fitness Center & Much, Much More! For the Avid Golfer You Will Enjoy the Course that Meanders Throughout the Community. D49 Schools! Welcome Home!
Location
State CO
County El Paso
Area Meridian Ranch
Interior
Interior Features 5-Pc Bath, Vaulted Ceilings
Cooling Ceiling Fan(s), Central Air
Flooring Carpet, Tile, Wood
Fireplaces Number 1
Fireplaces Type Basement, Electric, Gas, Main Level, Two
Laundry Electric Hook-up, Upper
Exterior
Garage Attached, Tandem
Garage Spaces 3.0
Fence Rear
Community Features Community Center, Fitness Center, Golf Course, Hiking or Biking Trails, Parks or Open Space, Pool
Utilities Available Electricity Connected, Natural Gas Connected
Roof Type Composite Shingle
Building
Lot Description Cul-de-sac, Level
Foundation Full Basement, Walk Out
Water Assoc/Distr
Level or Stories 2 Story
Finished Basement 95
Structure Type Frame
Construction Status Existing Home
Schools
Middle Schools Falcon
High Schools Falcon
School District Falcon-49
Others
Special Listing Condition Not Applicable
Read Less Info
Want to know what your home might be worth? Contact us for a FREE valuation!

Our team is ready to help you sell your home for the highest possible price ASAP

GET MORE INFORMATION

Broker-Associate, REALTOR® | Lic# ER 40015768







