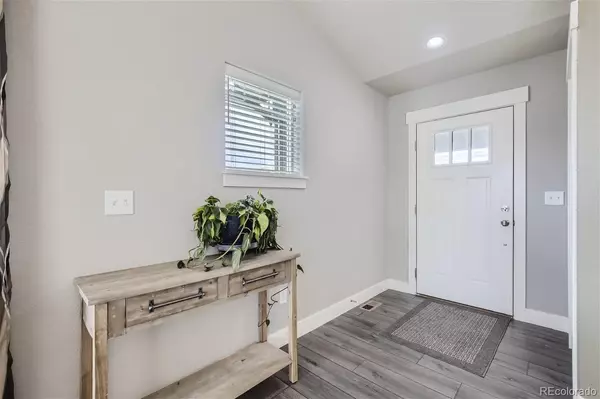$615,000
$625,000
1.6%For more information regarding the value of a property, please contact us for a free consultation.
5 Beds
4 Baths
3,662 SqFt
SOLD DATE : 07/29/2024
Key Details
Sold Price $615,000
Property Type Single Family Home
Sub Type Single Family Residence
Listing Status Sold
Purchase Type For Sale
Square Footage 3,662 sqft
Price per Sqft $167
Subdivision Maple Ridge
MLS Listing ID 8654245
Sold Date 07/29/24
Bedrooms 5
Full Baths 2
Three Quarter Bath 2
Condo Fees $46
HOA Fees $46/mo
HOA Y/N Yes
Originating Board recolorado
Year Built 2019
Annual Tax Amount $5,885
Tax Year 2023
Lot Size 6,534 Sqft
Acres 0.15
Property Description
3% ASSUMABLE FHA LOAN!!! Offering $10000 Sellers Concessions!!! Stunning Ranch home with a welcoming open floor concept that seemlessly connects the living room, dining area and Gorgeous redesigned kitchen, creating spaciousness. Recently updated Gourmet kitchen, Beautiful Quartz countertops, Island, All appliances included complete with pantry. The primary suite ia a private peaceful retreat complete with a luxurious bathroom and ample closet space. Two Charming secondary bedrooms each offering comfort and coziness. Front secondary bedroom could easily be used as a live/work space private from main living area. Professionally finished second-generation luxury basement offering a high-end living experience. Primary Suite is a lavish retreat complete with a en-suite bathroom, walk-in shower, and walk-in closet. Media Room complete with wet bar perfect for enjoying movies or game nights with family and friends. Oversized Secondary bedroom provides an inviting space with walk-in closet. As you step outside, you're greeted by a lovely oversized side porch, ideal for morning coffee or evening sunsets. The sleek aesthetic of the 3 car rear load garage is perfect for parking and storage needs. Close to quaint Old Town Frederick, Schools, Shopping, Recreation Center, Easy Highway access and Parks. A True Must See Home! You Will Not Be Disappointed*New Roof & Exterior Paint 2023
Location
State CO
County Weld
Rooms
Basement Finished, Sump Pump
Main Level Bedrooms 3
Interior
Interior Features Ceiling Fan(s), Eat-in Kitchen, Five Piece Bath, High Ceilings, In-Law Floor Plan, Kitchen Island, Open Floorplan, Pantry, Primary Suite, Quartz Counters, Radon Mitigation System, Smoke Free, Solid Surface Counters, Utility Sink, Vaulted Ceiling(s), Walk-In Closet(s), Wet Bar
Heating Forced Air
Cooling Central Air
Flooring Carpet, Tile, Vinyl
Fireplaces Number 1
Fireplaces Type Family Room
Fireplace Y
Appliance Bar Fridge, Dishwasher, Disposal, Dryer, Microwave, Range, Refrigerator, Sump Pump, Tankless Water Heater, Washer
Exterior
Exterior Feature Garden, Private Yard
Garage Concrete
Garage Spaces 3.0
Fence Full
Utilities Available Electricity Connected, Natural Gas Connected
Roof Type Composition
Parking Type Concrete
Total Parking Spaces 3
Garage Yes
Building
Lot Description Corner Lot, Landscaped, Level, Sprinklers In Front, Sprinklers In Rear
Story One
Foundation Slab
Sewer Public Sewer
Water Public
Level or Stories One
Structure Type Cement Siding,Frame,Stone
Schools
Elementary Schools Thunder Valley
Middle Schools Coal Ridge
High Schools Frederick
School District St. Vrain Valley Re-1J
Others
Senior Community No
Ownership Individual
Acceptable Financing 1031 Exchange, Cash, Conventional, FHA, USDA Loan, VA Loan
Listing Terms 1031 Exchange, Cash, Conventional, FHA, USDA Loan, VA Loan
Special Listing Condition None
Pets Description Cats OK, Dogs OK
Read Less Info
Want to know what your home might be worth? Contact us for a FREE valuation!

Our team is ready to help you sell your home for the highest possible price ASAP

© 2024 METROLIST, INC., DBA RECOLORADO® – All Rights Reserved
6455 S. Yosemite St., Suite 500 Greenwood Village, CO 80111 USA
Bought with Walter Realty
GET MORE INFORMATION

Broker-Associate, REALTOR® | Lic# ER 40015768







