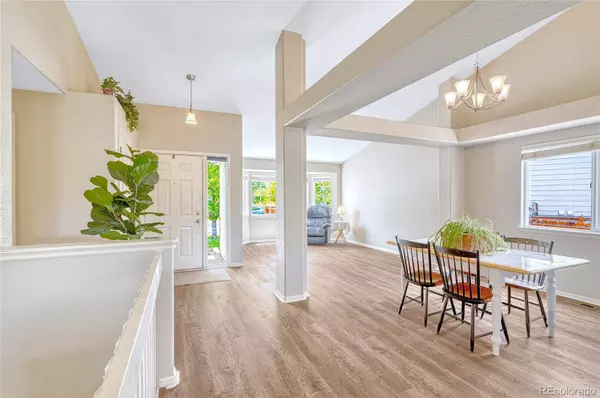$569,900
$569,900
For more information regarding the value of a property, please contact us for a free consultation.
4 Beds
3 Baths
2,614 SqFt
SOLD DATE : 07/26/2024
Key Details
Sold Price $569,900
Property Type Single Family Home
Sub Type Single Family Residence
Listing Status Sold
Purchase Type For Sale
Square Footage 2,614 sqft
Price per Sqft $218
Subdivision Woodbridge Station
MLS Listing ID 3995664
Sold Date 07/26/24
Bedrooms 4
Full Baths 1
Three Quarter Bath 2
Condo Fees $240
HOA Fees $20/ann
HOA Y/N Yes
Abv Grd Liv Area 1,730
Originating Board recolorado
Year Built 1998
Annual Tax Amount $3,778
Tax Year 2023
Lot Size 6,534 Sqft
Acres 0.15
Property Description
Wonderful ranch home in Woodbridge Station backing to community open space. New LVP flooring greets you upon entering the home with vaulted ceilings and an abundance of natural light. The spacious kitchen boasts SS appliances, quartz countertops and flows seamlessly into the family room. There is also a formal dining room with adjacent living room on the main level along with 2 secondary bedrooms, full bath and laundry room. The primary bedroom overlooks the back yard with open space views and has its own private 3/4 primary bath along with a walk-in closet. The finished basement offers a 3rd non-conforming bedroom with adjacent 3/4 bath plus a large rec room area and even space for an office or work out room. The back yard has been xeriscaped for low maintenance living along with a large deck overlooking the open space behind the home. Fantastic location with quick access to nearby Trail Winds Rec Center, Park Village Pool or Eagleview Elementary School. New exterior paint in 2023, newer carpet, open floorplan, south facing driveway, AC, 2 car garage, backs to open space, finished basement, low taxes - this home has it all. Hurry!
Location
State CO
County Adams
Rooms
Basement Finished
Main Level Bedrooms 3
Interior
Interior Features Breakfast Nook, Eat-in Kitchen, High Ceilings, Kitchen Island, Open Floorplan, Quartz Counters, Vaulted Ceiling(s), Walk-In Closet(s)
Heating Forced Air
Cooling Central Air
Flooring Carpet, Linoleum, Vinyl
Fireplace N
Appliance Dishwasher, Microwave, Oven, Refrigerator
Exterior
Exterior Feature Private Yard
Garage Spaces 2.0
Fence Full
Roof Type Composition
Total Parking Spaces 2
Garage No
Building
Lot Description Open Space
Foundation Concrete Perimeter
Sewer Public Sewer
Water Public
Level or Stories One
Structure Type Brick,Concrete,Frame
Schools
Elementary Schools Eagleview
Middle Schools Rocky Top
High Schools Horizon
School District Adams 12 5 Star Schl
Others
Senior Community No
Ownership Individual
Acceptable Financing Cash, Conventional, FHA, VA Loan
Listing Terms Cash, Conventional, FHA, VA Loan
Special Listing Condition None
Read Less Info
Want to know what your home might be worth? Contact us for a FREE valuation!

Our team is ready to help you sell your home for the highest possible price ASAP

© 2024 METROLIST, INC., DBA RECOLORADO® – All Rights Reserved
6455 S. Yosemite St., Suite 500 Greenwood Village, CO 80111 USA
Bought with Keller Williams Advantage Realty LLC
GET MORE INFORMATION

Broker-Associate, REALTOR® | Lic# ER 40015768







